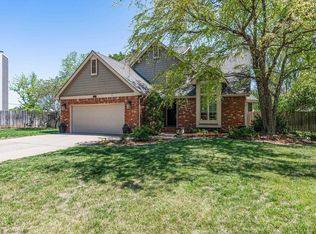Sold
Price Unknown
1320 N Rutland Cir, Wichita, KS 67206
4beds
3,585sqft
Single Family Onsite Built
Built in 1987
9,147.6 Square Feet Lot
$443,400 Zestimate®
$--/sqft
$2,586 Estimated rent
Home value
$443,400
$403,000 - $488,000
$2,586/mo
Zestimate® history
Loading...
Owner options
Explore your selling options
What's special
This beautifully updated home combines timeless style and modern upgrades in a prime East Wichita location. Featuring hardwood floors throughout the main level, the home includes two cozy fireplaces—one in the open-concept family room and another in the main floor office—creating warm, inviting spaces for everyday living and entertaining. A spacious formal dining room adds to the home’s charm and functionality. The kitchen is designed for both style and efficiency, showcasing granite countertops, a convection oven, pantry, and a handy prep island. Upstairs, you’ll find four large bedrooms, including a luxurious primary suite with dual sinks, a private water closet, and two walk-in closets offering generous storage. The finished basement extends your living space with a large rec room, a wet bar with beverage refrigerator, a bonus room, and a full bathroom—ideal for guests, hobbies, or a home gym. Outside, enjoy beautifully landscaped grounds with excellent curb appeal and a backyard built for entertaining, complete with a stunning flagstone patio and a stately outdoor fireplace. A newer roof adds peace of mind and long-term value. Located near East Wichita’s best shopping and dining, this move-in-ready home checks every box—style, space, and location.
Zillow last checked: 8 hours ago
Listing updated: September 12, 2025 at 11:46am
Listed by:
Val Peare CELL:316-619-0571,
Berkshire Hathaway PenFed Realty
Source: SCKMLS,MLS#: 658321
Facts & features
Interior
Bedrooms & bathrooms
- Bedrooms: 4
- Bathrooms: 4
- Full bathrooms: 3
- 1/2 bathrooms: 1
Primary bedroom
- Description: Carpet
- Level: Upper
- Area: 256
- Dimensions: 16 x 16
Bedroom
- Description: Carpet
- Level: Upper
- Area: 143
- Dimensions: 13 x 11
Bedroom
- Description: Carpet
- Level: Upper
- Area: 143
- Dimensions: 13 x 11
Bedroom
- Description: Carpet
- Level: Upper
- Area: 143
- Dimensions: 13 x 11
Bonus room
- Description: Carpet
- Level: Basement
- Area: 169
- Dimensions: 13 x 13
Dining room
- Description: Wood
- Level: Main
- Area: 156
- Dimensions: 13 x 12
Kitchen
- Description: Wood
- Level: Main
- Area: 224
- Dimensions: 16 x 14
Living room
- Description: Wood
- Level: Main
- Area: 360
- Dimensions: 20 x 18
Office
- Description: Wood
- Level: Main
- Area: 195
- Dimensions: 15 x 13
Recreation room
- Description: Carpet
- Level: Basement
- Area: 572
- Dimensions: 44 x 13
Heating
- Forced Air, Natural Gas
Cooling
- Central Air, Electric
Appliances
- Included: Dishwasher, Disposal, Microwave, Range
- Laundry: Main Level, 220 equipment, Sink
Features
- Ceiling Fan(s), Walk-In Closet(s), Vaulted Ceiling(s), Wet Bar
- Flooring: Hardwood
- Doors: Storm Door(s)
- Windows: Skylight(s)
- Basement: Finished
- Number of fireplaces: 2
- Fireplace features: Two, Wood Burning, Electric, Gas Starter, Glass Doors
Interior area
- Total interior livable area: 3,585 sqft
- Finished area above ground: 2,557
- Finished area below ground: 1,028
Property
Parking
- Total spaces: 2
- Parking features: Attached, Garage Door Opener
- Garage spaces: 2
Features
- Levels: Two
- Stories: 2
- Patio & porch: Patio
- Exterior features: Guttering - ALL, Sprinkler System
- Fencing: Wood
Lot
- Size: 9,147 sqft
- Features: Cul-De-Sac
Details
- Parcel number: 0871141801203014.00
Construction
Type & style
- Home type: SingleFamily
- Architectural style: Traditional
- Property subtype: Single Family Onsite Built
Materials
- Frame w/Less than 50% Mas, Brick
- Foundation: Full, No Egress Window(s)
- Roof: Composition
Condition
- Year built: 1987
Utilities & green energy
- Gas: Natural Gas Available
- Utilities for property: Sewer Available, Natural Gas Available, Public
Community & neighborhood
Community
- Community features: Sidewalks, Jogging Path, Lake
Location
- Region: Wichita
- Subdivision: FAIRFIELD ESTATES
HOA & financial
HOA
- Has HOA: Yes
- HOA fee: $220 annually
- Services included: Gen. Upkeep for Common Ar
Other
Other facts
- Ownership: Individual
- Road surface type: Paved
Price history
Price history is unavailable.
Public tax history
| Year | Property taxes | Tax assessment |
|---|---|---|
| 2024 | $4,154 -2.5% | $37,778 |
| 2023 | $4,263 +7.1% | $37,778 |
| 2022 | $3,980 +1.1% | -- |
Find assessor info on the county website
Neighborhood: 67206
Nearby schools
GreatSchools rating
- 3/10Price-Harris Communications Magnet Elementary SchoolGrades: PK-5Distance: 0.6 mi
- 4/10Coleman Middle SchoolGrades: 6-8Distance: 0.3 mi
- 1/10Heights High SchoolGrades: 9-12Distance: 5.7 mi
Schools provided by the listing agent
- Elementary: Price-Harris
- Middle: Coleman
- High: Southeast
Source: SCKMLS. This data may not be complete. We recommend contacting the local school district to confirm school assignments for this home.
