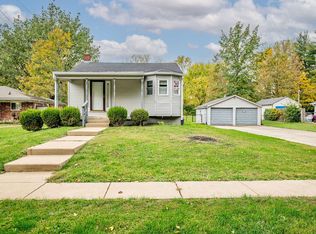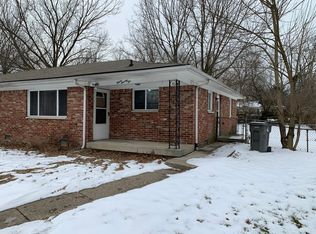Sold for $35,000
Street View
$35,000
1320 N Ridgeview Dr, Indianapolis, IN 46219
2beds
--baths
840sqft
SingleFamily
Built in 1937
0.67 Acres Lot
$156,100 Zestimate®
$42/sqft
$986 Estimated rent
Home value
$156,100
$128,000 - $183,000
$986/mo
Zestimate® history
Loading...
Owner options
Explore your selling options
What's special
1320 N Ridgeview Dr, Indianapolis, IN 46219 is a single family home that contains 840 sq ft and was built in 1937. It contains 2 bedrooms. This home last sold for $35,000 in February 2024.
The Zestimate for this house is $156,100. The Rent Zestimate for this home is $986/mo.
Facts & features
Interior
Bedrooms & bathrooms
- Bedrooms: 2
Heating
- Other
Interior area
- Total interior livable area: 840 sqft
Property
Parking
- Parking features: Garage - Detached
Lot
- Size: 0.67 Acres
Details
- Parcel number: 490735106004000701
Construction
Type & style
- Home type: SingleFamily
Materials
- Frame
- Foundation: Crawl/Raised
- Roof: Asphalt
Condition
- Year built: 1937
Community & neighborhood
Location
- Region: Indianapolis
Price history
| Date | Event | Price |
|---|---|---|
| 2/27/2024 | Sold | $35,000-71.1%$42/sqft |
Source: Public Record Report a problem | ||
| 7/27/2022 | Sold | $120,900+0.8%$144/sqft |
Source: | ||
| 7/11/2022 | Pending sale | $119,900$143/sqft |
Source: | ||
| 7/1/2022 | Listed for sale | $119,900$143/sqft |
Source: | ||
Public tax history
| Year | Property taxes | Tax assessment |
|---|---|---|
| 2024 | $447 +10.1% | $69,500 |
| 2023 | $406 -71.1% | $69,500 |
| 2022 | $1,403 -4% | $69,500 +13.6% |
Find assessor info on the county website
Neighborhood: Eastside
Nearby schools
GreatSchools rating
- 3/10Anna Brochhausen School 88Grades: PK-6Distance: 0.6 mi
- 6/10Center for Inquiry School 2Grades: K-8Distance: 4.9 mi
- 1/10Arsenal Technical High SchoolGrades: 9-12Distance: 4.1 mi
Get a cash offer in 3 minutes
Find out how much your home could sell for in as little as 3 minutes with a no-obligation cash offer.
Estimated market value$156,100
Get a cash offer in 3 minutes
Find out how much your home could sell for in as little as 3 minutes with a no-obligation cash offer.
Estimated market value
$156,100

