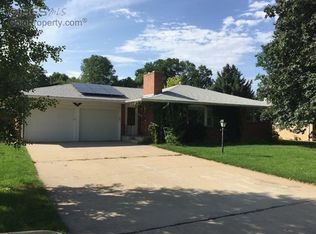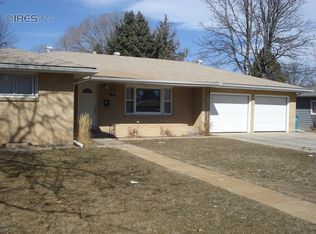Sold for $785,000 on 06/05/24
$785,000
1320 Morgan St, Fort Collins, CO 80524
5beds
2,392sqft
Residential-Detached, Residential
Built in 1960
9,710 Square Feet Lot
$776,300 Zestimate®
$328/sqft
$2,726 Estimated rent
Home value
$776,300
$737,000 - $815,000
$2,726/mo
Zestimate® history
Loading...
Owner options
Explore your selling options
What's special
In addition to the convenient location and abundance of amenities, University Acres offers a lifestyle of comfort and spacious living. There is close proximity to Poudre Valley Hospital, the Neighborhood Elementary, Middle School, and the High School Bus stop. Plus, the Arts, Entertainment, Sports and Education at CSU. With 3 bedrooms on the main floor and 2 in the basement, there is plenty of room for everyone. The main floor is flooded with natural light from the numerous doors, windows, and solar tube, creating a bright and welcoming atmosphere. Enjoy the cozy ambiance of the Living Room and Dining Rooms, each having a fireplace for those chilly evenings. The updated kitchen is ready for whatever you prepare next, boasting soft close doors, drawers, pull-out shelves, a butcher block cutting board, and Quartz counter tops. The clean and fresh laundry room provides ample storage and convenience. For added flexibility, there is a separate entrance to the basement from the garage. The egress window in the Family Room illuminates the basement with natural light, making it a versatile space for various activities. When the weather cools down, cozy up by the woodstove in the basement. The conforming bedrooms, wide-open Family Room, and 3/4 bath in the basement offer even more living space options. Outside, unwind under the shade of the crab apple tree in the front yard, gather around the fire pit in the backyard, or enjoy a meal under the awning. University Acres truly provides a multitude of options for relaxation, entertainment, access to the restaurants and shops of Old Town, making it the perfect place to call home.
Zillow last checked: 8 hours ago
Listing updated: August 02, 2024 at 09:04am
Listed by:
Mike Sibbald 970-535-2000,
Elevations Real Estate, LLC
Bought with:
Kyle Doerfler
Windermere Fort Collins
Source: IRES,MLS#: 1009156
Facts & features
Interior
Bedrooms & bathrooms
- Bedrooms: 5
- Bathrooms: 2
- Full bathrooms: 1
- 3/4 bathrooms: 1
- Main level bedrooms: 3
Primary bedroom
- Area: 154
- Dimensions: 14 x 11
Bedroom 2
- Area: 121
- Dimensions: 11 x 11
Bedroom 3
- Area: 110
- Dimensions: 10 x 11
Bedroom 4
- Area: 132
- Dimensions: 11 x 12
Bedroom 5
- Area: 121
- Dimensions: 11 x 11
Dining room
- Area: 156
- Dimensions: 12 x 13
Family room
- Area: 280
- Dimensions: 20 x 14
Kitchen
- Area: 90
- Dimensions: 9 x 10
Living room
- Area: 180
- Dimensions: 15 x 12
Heating
- Forced Air, Wood Stove, 2 or More Heat Sources
Cooling
- Central Air, Attic Fan, Whole House Fan
Appliances
- Included: Electric Range/Oven, Double Oven, Dishwasher, Refrigerator, Microwave, Disposal
- Laundry: Washer/Dryer Hookups, In Basement
Features
- Satellite Avail, High Speed Internet, Separate Dining Room, Pantry
- Flooring: Wood, Wood Floors, Tile
- Doors: Storm Door(s)
- Windows: Window Coverings, Wood Frames, Storm Window(s), Wood Windows
- Basement: Full,Partially Finished,Retrofit for Radon
- Has fireplace: Yes
- Fireplace features: Insert, 2+ Fireplaces, Living Room, Family/Recreation Room Fireplace, Kitchen, Fireplace Tools Included
Interior area
- Total structure area: 2,392
- Total interior livable area: 2,392 sqft
- Finished area above ground: 1,235
- Finished area below ground: 1,157
Property
Parking
- Total spaces: 1
- Parking features: Garage Door Opener
- Attached garage spaces: 1
- Details: Garage Type: Attached
Accessibility
- Accessibility features: Level Lot, Level Drive, Accessible Doors, Main Floor Bath, Accessible Bedroom
Features
- Stories: 1
- Patio & porch: Patio
- Exterior features: Lighting
- Fencing: Partial,Wood
- Has view: Yes
- View description: Hills, City
Lot
- Size: 9,710 sqft
- Features: Curbs, Gutters, Sidewalks, Fire Hydrant within 500 Feet, Lawn Sprinkler System, Level, Within City Limits
Details
- Additional structures: Storage
- Parcel number: R0063177
- Zoning: Res
- Special conditions: Licensed Owner
Construction
Type & style
- Home type: SingleFamily
- Architectural style: Farm House,Ranch
- Property subtype: Residential-Detached, Residential
Materials
- Wood/Frame
- Roof: Composition
Condition
- Not New, Previously Owned
- New construction: No
- Year built: 1960
Utilities & green energy
- Electric: Electric, City
- Gas: Natural Gas, Xcel
- Sewer: City Sewer
- Water: City Water, City
- Utilities for property: Natural Gas Available, Electricity Available, Cable Available, Underground Utilities
Green energy
- Energy efficient items: Thermostat
- Energy generation: Solar PV Leased
Community & neighborhood
Location
- Region: Fort Collins
- Subdivision: University Acres
Other
Other facts
- Listing terms: Cash,Conventional
- Road surface type: Paved, Asphalt
Price history
| Date | Event | Price |
|---|---|---|
| 6/5/2024 | Sold | $785,000+1.3%$328/sqft |
Source: | ||
| 5/22/2024 | Pending sale | $775,000$324/sqft |
Source: | ||
| 5/21/2024 | Listed for sale | $775,000$324/sqft |
Source: | ||
| 5/12/2024 | Pending sale | $775,000$324/sqft |
Source: | ||
| 5/10/2024 | Listed for sale | $775,000+220.9%$324/sqft |
Source: | ||
Public tax history
| Year | Property taxes | Tax assessment |
|---|---|---|
| 2024 | $3,509 +20.6% | $42,123 -1% |
| 2023 | $2,910 -1% | $42,532 +38% |
| 2022 | $2,941 -2.6% | $30,823 -2.8% |
Find assessor info on the county website
Neighborhood: University Acres
Nearby schools
GreatSchools rating
- 5/10Laurel Elementary SchoolGrades: PK-5Distance: 0.5 mi
- 5/10Lesher Middle SchoolGrades: 6-8Distance: 0.1 mi
- 8/10Fort Collins High SchoolGrades: 9-12Distance: 2.4 mi
Schools provided by the listing agent
- Elementary: Laurel,Riffenburgh
- Middle: Lesher
- High: Ft Collins
Source: IRES. This data may not be complete. We recommend contacting the local school district to confirm school assignments for this home.
Get a cash offer in 3 minutes
Find out how much your home could sell for in as little as 3 minutes with a no-obligation cash offer.
Estimated market value
$776,300
Get a cash offer in 3 minutes
Find out how much your home could sell for in as little as 3 minutes with a no-obligation cash offer.
Estimated market value
$776,300


