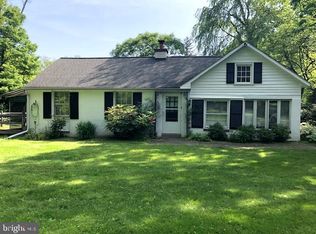Perfectly situated on a desirable tree-lined street, tucked behind gates in Gladwyne, lies this gorgeous 2.42-acre estate featuring a grand, 5 bedroom, 8 full bathroom, 2 powder room home with expansive sprawling grounds, numerous flagstone terraces and a spectacular pool. The elegant floor plan is ideal for a sophisticated yet relaxed lifestyle. The dramatic 2-story foyer flows to the formal living room with wood burning fireplace and wet bar, the stately dining room features magnificent woodwork with tray ceilings and an impressive, wood paneled library/office with wood burning fireplace. The gourmet kitchen features two large center islands, one with a built in breakfast area, top of the line appliances, spacious butler's pantry and separate breakfast room with gas fireplace. Off the kitchen is a large family room with tray ceilings, warm/inviting fireplace and access to the meticulously maintained backyard. The second floor features 3 spacious bedrooms all with private bathrooms and a spectacular master retreat that is much like its own residence with a private foyer, sitting room with fireplace and private bathroom, Juliet balcony, dual spa-like baths, his and her walk-in closets and a wet bar. A fabulous 3rd floor master bedroom closet, which can be access through the master bedroom, is a dream come true with a center island and walls of hanging space. The lower level features a screening room, bar with sink and refrigerator, full bathroom and tons of storage. A full access elevator and 3-car garage are just two of this home's amazing features. This home features one of the most magnificent backyards in all of the Main Line. Easy access to 476, 76 and Center City all while in the award winning Lower Merion School District. 2019-06-22
This property is off market, which means it's not currently listed for sale or rent on Zillow. This may be different from what's available on other websites or public sources.
