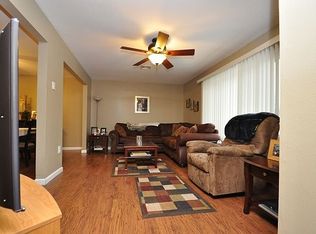Sold for $360,000
$360,000
1320 Mine Lane Rd, Easton, PA 18045
3beds
2,069sqft
Single Family Residence
Built in 1951
0.45 Acres Lot
$376,700 Zestimate®
$174/sqft
$2,570 Estimated rent
Home value
$376,700
$339,000 - $418,000
$2,570/mo
Zestimate® history
Loading...
Owner options
Explore your selling options
What's special
Nestled on a picturesque street sits this charming 3 bed, 2 full bath Palmer Twp ranch home! Convenient one floor living at its VERY best! Through the front door, you'll be invited into welcoming foyer and led into the bright & airy living room boasting hardwood floors, a large bay window, & fireplace insert set-in stone. Flowing effortlessly from the living room is the dining area- a perfect space to gather around the table with family and friends! Showcase your cooking skills in the spacious kitchen- featuring SS appliances, tile backsplash, and an abundance of cabinet & counter space. Prepare to be WOWED as you continue through the home into the sunroom! With new flooring, crank out Andersen windows, a perfect view of the backyard, a deck right off the side, and a flood of natural light, this room is sure to please! The main floor is complete with two generously sized bedrooms, both with hardwood floors, and a full bathroom with a granite double vanity. Living space does not lack with a finished basement that allows a family room/rec area with sliding door walkout, kitchenette, a 3rd bedroom, full bath with shower, and laundry/storage. Perfect opportunity for an in-law suite or extended family quarters. Outside you'll find just under a half acre of land, a detached oversized garage, and a 3/4 wrap around driveway! Location is everything, and this home is located near route 33, shops, eateries, and the area's best healthcare. This home will not last long!
Zillow last checked: 8 hours ago
Listing updated: April 07, 2025 at 10:08am
Listed by:
Kimberly D. Rosado 484-357-9284,
Keller Williams Allentown
Bought with:
Wade M. Budinetz, RS349238
Coldwell Banker Hearthside
Nick Smith, RS291732
Coldwell Banker Hearthside
Source: GLVR,MLS#: 752550 Originating MLS: Lehigh Valley MLS
Originating MLS: Lehigh Valley MLS
Facts & features
Interior
Bedrooms & bathrooms
- Bedrooms: 3
- Bathrooms: 2
- Full bathrooms: 2
Heating
- Baseboard, Oil
Cooling
- Central Air, Ceiling Fan(s)
Appliances
- Included: Dryer, Dishwasher, Electric Oven, Electric Water Heater, Microwave, Refrigerator, Washer
- Laundry: Lower Level
Features
- Attic, Dining Area, Separate/Formal Dining Room, Entrance Foyer, Eat-in Kitchen, Game Room, In-Law Floorplan, Second Kitchen, Storage, Traditional Floorplan
- Flooring: Ceramic Tile, Hardwood, Luxury Vinyl, Luxury VinylPlank
- Basement: Exterior Entry,Finished,Walk-Out Access,Rec/Family Area
- Has fireplace: Yes
- Fireplace features: Insert, Living Room, Wood Burning
Interior area
- Total interior livable area: 2,069 sqft
- Finished area above ground: 1,294
- Finished area below ground: 775
Property
Parking
- Total spaces: 5
- Parking features: Driveway, Detached, Garage, Off Street
- Garage spaces: 5
- Has uncovered spaces: Yes
Features
- Levels: One
- Stories: 1
- Patio & porch: Deck, Enclosed, Porch
- Exterior features: Deck, Fence
- Fencing: Yard Fenced
Lot
- Size: 0.45 Acres
- Features: Flat
Details
- Additional structures: Workshop
- Parcel number: M8SE2 12 14 0324
- Zoning: MDR-MEDIUM DENSITY RESIDE
- Special conditions: None
Construction
Type & style
- Home type: SingleFamily
- Architectural style: Ranch
- Property subtype: Single Family Residence
Materials
- Vinyl Siding
- Roof: Asphalt,Fiberglass
Condition
- Unknown
- Year built: 1951
Utilities & green energy
- Electric: 100 Amp Service, Circuit Breakers
- Sewer: Public Sewer
- Water: Public
Community & neighborhood
Location
- Region: Easton
- Subdivision: Not in Development
Other
Other facts
- Listing terms: Cash,Conventional,FHA,VA Loan
- Ownership type: Fee Simple
- Road surface type: Paved
Price history
| Date | Event | Price |
|---|---|---|
| 4/4/2025 | Sold | $360,000+9.1%$174/sqft |
Source: | ||
| 3/15/2025 | Pending sale | $330,000$159/sqft |
Source: | ||
| 3/10/2025 | Listed for sale | $330,000+74.6%$159/sqft |
Source: | ||
| 10/1/2015 | Sold | $189,000+1.6%$91/sqft |
Source: Public Record Report a problem | ||
| 10/19/2005 | Sold | $186,000$90/sqft |
Source: Public Record Report a problem | ||
Public tax history
| Year | Property taxes | Tax assessment |
|---|---|---|
| 2025 | $5,642 +2.9% | $61,900 |
| 2024 | $5,486 +1.8% | $61,900 |
| 2023 | $5,388 | $61,900 |
Find assessor info on the county website
Neighborhood: 18045
Nearby schools
GreatSchools rating
- 7/10Palmer Elementary SchoolGrades: K-5Distance: 1.7 mi
- 5/10Easton Area Middle SchoolGrades: 6-8Distance: 3.3 mi
- 3/10Easton Area High SchoolGrades: 9-12Distance: 1.3 mi
Schools provided by the listing agent
- Elementary: Palmer Elementary School
- Middle: Easton Area Middle School
- High: Easton Area High School
- District: Easton
Source: GLVR. This data may not be complete. We recommend contacting the local school district to confirm school assignments for this home.
Get a cash offer in 3 minutes
Find out how much your home could sell for in as little as 3 minutes with a no-obligation cash offer.
Estimated market value$376,700
Get a cash offer in 3 minutes
Find out how much your home could sell for in as little as 3 minutes with a no-obligation cash offer.
Estimated market value
$376,700
