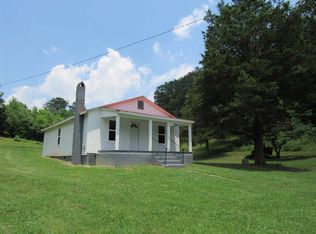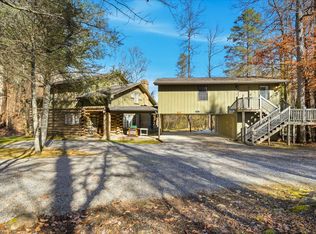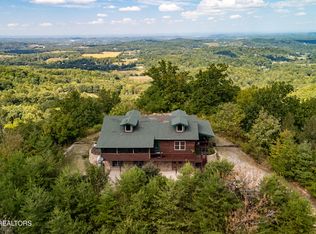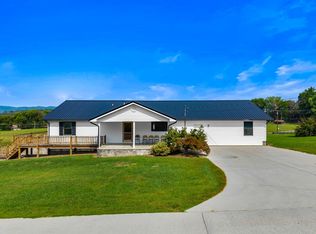UNRESTRICTED 4+ acre Newport mountain view home with over 10 garage spaces, workshops, commercial additional kitchen for canning, RV hook up, powder-coating room & potential equipment for sale. This 3,438 sqft home is 4 BR/3.5 bath with full bedroom and bath downstairs with 2-car attached main garage. First insulated detached garage has commercial style kitchen for canning, parties, hosting, half bath (own septic), hot water heater & large screen TV for hosting & sunshade with 4 car garage space. This space could easily be a living quarters! Bottom garage space is also heated and cooled with RV hook up, workshop for powder coating-4 garage spaces. New HVAC, 6-year-old roof. Each Garage Space has Wifi for business or play! Just minutes from the golf course with NO restrictions. Perfect home with a business owner, car enthusiast, large or multi-family with detached garage conversion to living quarters, & more.
For sale
Price cut: $25K (10/22)
$760,000
1320 Lower English Creek Rd, Newport, TN 37821
4beds
3,438sqft
Est.:
Single Family Residence
Built in 1982
4.15 Acres Lot
$-- Zestimate®
$221/sqft
$-- HOA
What's special
Mountain viewInsulated detached garagePowder-coating roomCommercial additional kitchen
- 256 days |
- 385 |
- 26 |
Zillow last checked: 8 hours ago
Listing updated: October 22, 2025 at 08:16am
Listed by:
Traci Greene 865-740-3503,
Wallace 865-687-1111
Source: East Tennessee Realtors,MLS#: 1297839
Tour with a local agent
Facts & features
Interior
Bedrooms & bathrooms
- Bedrooms: 4
- Bathrooms: 4
- Full bathrooms: 3
- 1/2 bathrooms: 1
Heating
- Central, Electric
Cooling
- Central Air, Ceiling Fan(s)
Appliances
- Included: Dishwasher, Microwave, Range, Refrigerator, Self Cleaning Oven
Features
- Walk-In Closet(s), Kitchen Island, Pantry, Eat-in Kitchen
- Flooring: Laminate, Carpet, Hardwood, Tile
- Windows: Insulated Windows, Drapes
- Basement: Walk-Out Access,Finished,Unfinished
- Number of fireplaces: 1
- Fireplace features: Wood Burning Stove
Interior area
- Total structure area: 3,438
- Total interior livable area: 3,438 sqft
Property
Parking
- Total spaces: 10
- Parking features: RV Garage, Garage Door Opener, Basement, Detached, Main Level
- Garage spaces: 10
Features
- Has view: Yes
- View description: Mountain(s)
Lot
- Size: 4.15 Acres
- Features: Level, Rolling Slope
Details
- Additional structures: Workshop
- Parcel number: 065 017.02
Construction
Type & style
- Home type: SingleFamily
- Architectural style: Traditional
- Property subtype: Single Family Residence
Materials
- Wood Siding, Frame
Condition
- Year built: 1982
Utilities & green energy
- Sewer: Septic Tank
- Water: Public
- Utilities for property: Cable Available
Community & HOA
Community
- Security: Smoke Detector(s)
Location
- Region: Newport
Financial & listing details
- Price per square foot: $221/sqft
- Tax assessed value: $189,300
- Annual tax amount: $1,212
- Date on market: 10/22/2025
Estimated market value
Not available
Estimated sales range
Not available
Not available
Price history
Price history
| Date | Event | Price |
|---|---|---|
| 10/22/2025 | Price change | $760,000-3.2%$221/sqft |
Source: | ||
| 5/20/2025 | Price change | $785,000-1.9%$228/sqft |
Source: | ||
| 4/18/2025 | Listed for sale | $800,000+515.4%$233/sqft |
Source: | ||
| 3/24/2021 | Listing removed | -- |
Source: Owner Report a problem | ||
| 9/16/2016 | Sold | $130,000-54.4%$38/sqft |
Source: Public Record Report a problem | ||
Public tax history
Public tax history
| Year | Property taxes | Tax assessment |
|---|---|---|
| 2024 | $1,212 | $47,325 |
| 2023 | $1,212 -0.2% | $47,325 |
| 2022 | $1,214 | $47,325 |
Find assessor info on the county website
BuyAbility℠ payment
Est. payment
$4,295/mo
Principal & interest
$3624
Property taxes
$405
Home insurance
$266
Climate risks
Neighborhood: 37821
Nearby schools
GreatSchools rating
- 6/10Cosby Elementary SchoolGrades: K-8Distance: 6.3 mi
- NACocke Co Adult High SchoolGrades: 9-12Distance: 2.3 mi
- 3/10Cosby High SchoolGrades: 9-12Distance: 6.3 mi
Schools provided by the listing agent
- High: Jefferson County
Source: East Tennessee Realtors. This data may not be complete. We recommend contacting the local school district to confirm school assignments for this home.
- Loading
- Loading







