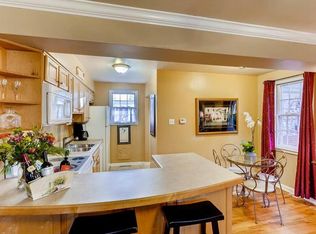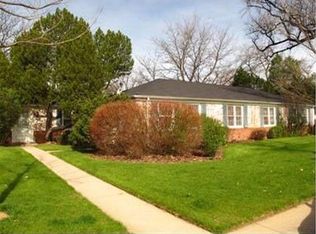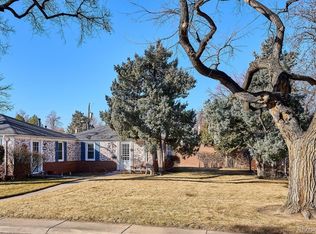Sold for $600,000 on 08/18/25
$600,000
1320 Locust Street, Denver, CO 80220
2beds
1,146sqft
Single Family Residence
Built in 1951
5,850 Square Feet Lot
$594,700 Zestimate®
$524/sqft
$2,572 Estimated rent
Home value
$594,700
$565,000 - $624,000
$2,572/mo
Zestimate® history
Loading...
Owner options
Explore your selling options
What's special
Step into this stunning 2-bedroom, 2-bathroom home located in the highly sought-after Mayfair neighborhood—where classic charm meets modern living. Thoughtfully renovated from top to bottom, this home is truly move-in ready.
Inside, you'll find brand-new flooring and energy-efficient LED lighting throughout, creating a bright and inviting space. The open-concept layout offers a spacious living room that flows seamlessly into the updated kitchen, featuring a stylish mix of blue and white cabinetry, new quartz countertops, and sleek stainless steel appliances.
The primary bedroom includes a private en-suite bathroom, and both bathrooms have been completely updated with modern finishes and attention to detail.
Enjoy outdoor living in the large, newly fenced backyard—perfect for entertaining, relaxing, or creating your own garden oasis. Plus, with a new AC unit, furnace, and water heater, you can move in with total peace of mind.
Located in the heart of Mayfair, you're just minutes from local parks, restaurants, shopping, and medical facilities like Rose Medical Center. With close proximity to Cherry Creek and downtown Denver, this location offers the perfect balance of quiet neighborhood living and city convenience.
Zillow last checked: 8 hours ago
Listing updated: August 19, 2025 at 02:03pm
Listed by:
Laura Rodriguez 303-668-9958 laura@dnvrrealty.com,
DNVR Realty & Financing LLC
Bought with:
The Neir Team
Kentwood Real Estate City Properties
Laura Fuller, 100065079
Kentwood Real Estate City Properties
Source: REcolorado,MLS#: 2276548
Facts & features
Interior
Bedrooms & bathrooms
- Bedrooms: 2
- Bathrooms: 2
- Full bathrooms: 2
- Main level bathrooms: 2
- Main level bedrooms: 2
Bedroom
- Level: Main
Bedroom
- Level: Main
Bathroom
- Level: Main
Bathroom
- Level: Main
Heating
- Forced Air
Cooling
- Central Air
Appliances
- Included: Cooktop, Dishwasher, Refrigerator
Features
- No Stairs
- Has basement: No
Interior area
- Total structure area: 1,146
- Total interior livable area: 1,146 sqft
- Finished area above ground: 1,146
Property
Parking
- Total spaces: 1
- Parking features: Garage - Attached
- Attached garage spaces: 1
Features
- Levels: One
- Stories: 1
- Patio & porch: Front Porch
- Exterior features: Private Yard
- Fencing: Full
Lot
- Size: 5,850 sqft
- Features: Level
Details
- Parcel number: 605218007
- Zoning: E-SU-DX
- Special conditions: Standard
Construction
Type & style
- Home type: SingleFamily
- Property subtype: Single Family Residence
Materials
- Frame
- Roof: Composition
Condition
- Updated/Remodeled
- Year built: 1951
Utilities & green energy
- Sewer: Public Sewer
- Water: Public
Community & neighborhood
Security
- Security features: Carbon Monoxide Detector(s), Smoke Detector(s)
Location
- Region: Denver
- Subdivision: Colfax Terrace
Other
Other facts
- Listing terms: Cash,Conventional,FHA,VA Loan
- Ownership: Corporation/Trust
Price history
| Date | Event | Price |
|---|---|---|
| 8/18/2025 | Sold | $600,000-3.2%$524/sqft |
Source: | ||
| 7/7/2025 | Pending sale | $620,000$541/sqft |
Source: | ||
| 5/5/2025 | Price change | $620,000-1.6%$541/sqft |
Source: | ||
| 4/10/2025 | Listed for sale | $630,000+26%$550/sqft |
Source: | ||
| 3/12/2024 | Sold | $500,000+5.3%$436/sqft |
Source: | ||
Public tax history
| Year | Property taxes | Tax assessment |
|---|---|---|
| 2024 | $2,586 +10.5% | $33,370 -8.3% |
| 2023 | $2,340 +3.6% | $36,400 +23.7% |
| 2022 | $2,259 +3.8% | $29,430 -2.8% |
Find assessor info on the county website
Neighborhood: Montclair
Nearby schools
GreatSchools rating
- 7/10Palmer Elementary SchoolGrades: PK-5Distance: 0.6 mi
- 3/10Hill Campus Of Arts And SciencesGrades: 6-8Distance: 1.4 mi
- 5/10George Washington High SchoolGrades: 9-12Distance: 2.1 mi
Schools provided by the listing agent
- Elementary: Palmer
- Middle: Hill
- High: George Washington
- District: Denver 1
Source: REcolorado. This data may not be complete. We recommend contacting the local school district to confirm school assignments for this home.
Get a cash offer in 3 minutes
Find out how much your home could sell for in as little as 3 minutes with a no-obligation cash offer.
Estimated market value
$594,700
Get a cash offer in 3 minutes
Find out how much your home could sell for in as little as 3 minutes with a no-obligation cash offer.
Estimated market value
$594,700


