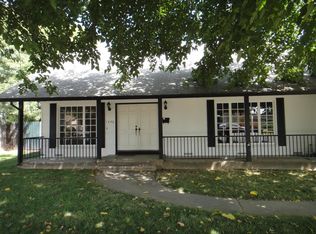A fixer upper's dream! A home located in a well established neighborhood! Lots of potential! The exterior of the house brick, stucco, and wood siding. This home has 5 bedrooms, two full bathrooms, large living, separate family room with fireplace, and a separate dining area. Private, large backyard. Call now before it is gone!
This property is off market, which means it's not currently listed for sale or rent on Zillow. This may be different from what's available on other websites or public sources.
