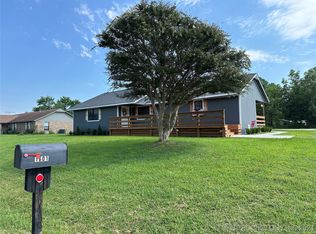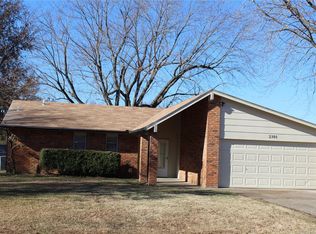Sold for $125,000 on 10/14/25
Zestimate®
$125,000
1320 Jennings St, Muskogee, OK 74403
3beds
2,473sqft
Single Family Residence
Built in 1978
0.3 Acres Lot
$125,000 Zestimate®
$51/sqft
$1,781 Estimated rent
Home value
$125,000
Estimated sales range
Not available
$1,781/mo
Zestimate® history
Loading...
Owner options
Explore your selling options
What's special
Brick home, built in 1978 with so much potential! Located on dead end street with country feel close to town.
3 Large Bedrooms / 2.5 Baths, generous 2,473 sq. ft. of living space, cozy dining room with a fireplace, perfect for family gatherings. Garage converted to a bonus room with a convenient half bath. Former inground pool (filled in) offers the potential for future landscaping or recreation space. Take advantage of this opportunity!!
Zillow last checked: 8 hours ago
Listing updated: October 16, 2025 at 10:33am
Listed by:
Jennifer J Jenkins 918-899-2310,
Chinowth & Cohen
Bought with:
Donna Elliott, 108444
RE/MAX & ASSOCIATES
Source: MLS Technology, Inc.,MLS#: 2516749 Originating MLS: MLS Technology
Originating MLS: MLS Technology
Facts & features
Interior
Bedrooms & bathrooms
- Bedrooms: 3
- Bathrooms: 3
- Full bathrooms: 2
- 1/2 bathrooms: 1
Primary bedroom
- Description: Master Bedroom,Private Bath
- Level: First
Bedroom
- Description: Bedroom,No Bath
- Level: First
Bedroom
- Description: Bedroom,No Bath
- Level: First
Bedroom
- Description: Bedroom,Private Bath
- Level: First
Primary bathroom
- Description: Master Bath,Full Bath,Shower Only
- Level: First
Bathroom
- Description: Hall Bath,Full Bath
- Level: First
Dining room
- Description: Dining Room,Formal
- Level: First
Kitchen
- Description: Kitchen,Breakfast Nook
- Level: First
Living room
- Description: Living Room,Formal
- Level: First
Utility room
- Description: Utility Room,Inside
- Level: First
Heating
- Central, Gas
Cooling
- Central Air
Appliances
- Included: Gas Water Heater, Other, Range, Stove
- Laundry: Washer Hookup
Features
- None, Other, Ceiling Fan(s)
- Flooring: Carpet, Laminate
- Windows: Aluminum Frames
- Basement: None
- Number of fireplaces: 1
- Fireplace features: Other
Interior area
- Total structure area: 2,473
- Total interior livable area: 2,473 sqft
Property
Accessibility
- Accessibility features: Accessible Doors
Features
- Levels: One
- Stories: 1
- Patio & porch: Patio
- Exterior features: Gravel Driveway, None
- Pool features: In Ground, Other
- Fencing: Partial
Lot
- Size: 0.30 Acres
- Features: Other
Details
- Additional structures: None
- Parcel number: 510014350
Construction
Type & style
- Home type: SingleFamily
- Architectural style: Ranch
- Property subtype: Single Family Residence
Materials
- Brick, Wood Frame
- Foundation: Slab
- Roof: Asphalt,Fiberglass
Condition
- Year built: 1978
Utilities & green energy
- Sewer: Public Sewer
- Water: Public
- Utilities for property: Electricity Available, Natural Gas Available, Water Available
Community & neighborhood
Security
- Security features: No Safety Shelter
Location
- Region: Muskogee
- Subdivision: Maple
Other
Other facts
- Listing terms: Conventional,Other
Price history
| Date | Event | Price |
|---|---|---|
| 10/14/2025 | Sold | $125,000-10.7%$51/sqft |
Source: | ||
| 9/2/2025 | Pending sale | $140,000$57/sqft |
Source: | ||
| 6/23/2025 | Price change | $140,000-11.9%$57/sqft |
Source: | ||
| 4/21/2025 | Price change | $159,000-5.9%$64/sqft |
Source: | ||
| 3/24/2025 | Price change | $169,000-6.1%$68/sqft |
Source: | ||
Public tax history
| Year | Property taxes | Tax assessment |
|---|---|---|
| 2024 | $990 +6.4% | $11,083 +0% |
| 2023 | $930 +2.8% | $11,082 |
| 2022 | $905 -0.5% | $11,082 |
Find assessor info on the county website
Neighborhood: 74403
Nearby schools
GreatSchools rating
- 4/10Creek Elementary SchoolGrades: K-5Distance: 2.1 mi
- 7/108TH AND 9TH GRADE ACADEMYGrades: 8-9Distance: 1.4 mi
- 3/10Muskogee High SchoolGrades: 9-12Distance: 3.4 mi
Schools provided by the listing agent
- Elementary: Whittier
- High: Muskogee
- District: Muskogee - Sch Dist (K5)
Source: MLS Technology, Inc.. This data may not be complete. We recommend contacting the local school district to confirm school assignments for this home.

Get pre-qualified for a loan
At Zillow Home Loans, we can pre-qualify you in as little as 5 minutes with no impact to your credit score.An equal housing lender. NMLS #10287.

