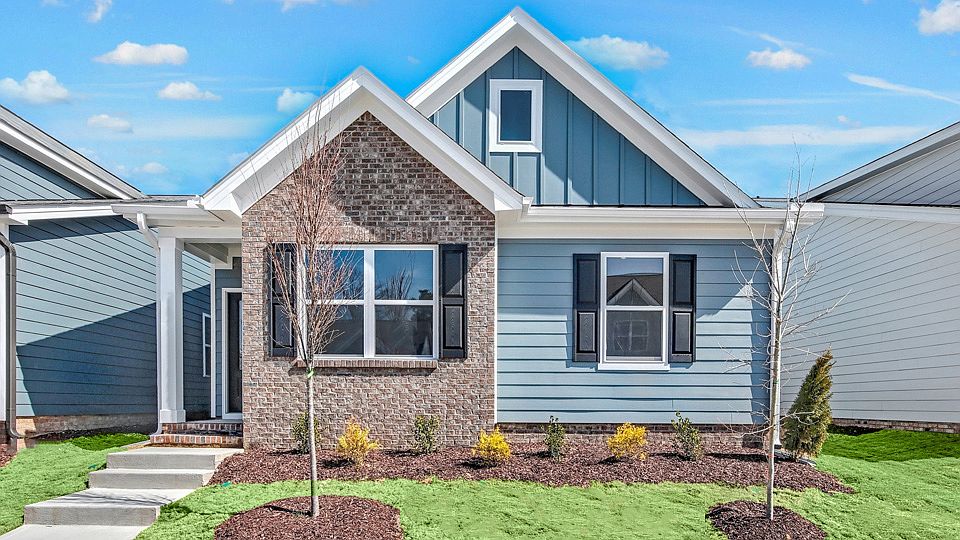New Phase, same great plan, the Beckett floor plan will be making a comeback in the newest phase of Haywood Glen. This enchanting ranch with a 2 car attached rear-load garage & 9 foot ceilings is wonderfully laid out taking advantage of every corner. Entertaining with be a breeze in your kitchen that opens up to an expansive living space, after that there is no better place to retreat than your large primary suite as your guests have 2 additional rooms & full bath. RED TAG home for our RED TAG SALES EVENT January 4-19.
New construction
$374,255
1320 Jasmine View Way, Knightdale, NC 27545
3beds
1,600sqft
Single Family Residence, Residential
Built in 2024
4,356 sqft lot
$374,200 Zestimate®
$234/sqft
$61/mo HOA
- 213 days
- on Zillow |
- 17 |
- 0 |
Zillow last checked: 7 hours ago
Listing updated: April 24, 2025 at 11:18pm
Listed by:
Cristi Green 252-590-5300,
DR Horton-Terramor Homes, LLC
Source: Doorify MLS,MLS#: 10055173
Travel times
Schedule tour
Select your preferred tour type — either in-person or real-time video tour — then discuss available options with the builder representative you're connected with.
Select a date
Facts & features
Interior
Bedrooms & bathrooms
- Bedrooms: 3
- Bathrooms: 2
- Full bathrooms: 2
Heating
- Central
Cooling
- Central Air
Appliances
- Included: Dishwasher, Gas Range, Microwave, Water Heater
- Laundry: Laundry Room
Features
- Eat-in Kitchen, Open Floorplan, Quartz Counters, Smart Home, Smart Thermostat, Walk-In Closet(s)
- Flooring: Carpet, Vinyl
Interior area
- Total structure area: 1,600
- Total interior livable area: 1,600 sqft
- Finished area above ground: 1,600
- Finished area below ground: 0
Property
Parking
- Total spaces: 2
- Parking features: Garage Faces Rear
- Attached garage spaces: 2
Features
- Levels: One
- Stories: 1
- Has view: Yes
Lot
- Size: 4,356 sqft
Details
- Parcel number: 1755846420
- Special conditions: Standard
Construction
Type & style
- Home type: SingleFamily
- Architectural style: Ranch
- Property subtype: Single Family Residence, Residential
Materials
- Board & Batten Siding, Fiber Cement, Radiant Barrier
- Foundation: Stem Walls
- Roof: Shingle
Condition
- New construction: Yes
- Year built: 2024
- Major remodel year: 2024
Details
- Builder name: D.R. Horton
Utilities & green energy
- Sewer: Public Sewer
- Water: Public
Community & HOA
Community
- Features: Playground, Sidewalks, Street Lights
- Subdivision: The Villas at Haywood Glen
HOA
- Has HOA: Yes
- Amenities included: Dog Park
- Services included: Storm Water Maintenance
- HOA fee: $365 semi-annually
Location
- Region: Knightdale
Financial & listing details
- Price per square foot: $234/sqft
- Date on market: 9/28/2024
About the community
Welcome to The Villas at Haywood Glen, a new home master-planned community in the growing town of Knightdale, NC. This community currently offers two, one-story villa floorplans, ranging from 1,599-1,821 sq ft, 3 bedrooms, 2 bathrooms, and 2-car alley-load garages.
The Villas at Haywood Glen offers a variety of community amenities including a community pool and bathhouse, multiple playgrounds, an exercise lawn, a dog park, walking path, and open spaces!
Conveniently situated just off Hwy 64, The Villas at Haywood Glen provides easy access to major highways, such as I-540 and I-440. Raleigh is only 13.6 miles away, providing abundant dining, shopping, entertainment, historical attractions, recreation, and more. Wendell and Clayton are also within 15 miles of this community. Knightdale Station Park and Knightdale Community Park are both less than 2 miles away, great for an afternoon outdoors. Neuse River Greenway Trail, with its hiking, cycling, and scenic views, is a mere 8.5 miles away. The Shoppes at Midway Plantation in Knightdale is 3.4 miles away for avid shoppers, and the Wendell Country Club is just 7.6 miles away for golf enthusiasts. Travel connections are convenient, with Raleigh-Durham Airport 25.4 miles away. For peace of mind, WakeMed North Hospital is only 11.9 miles away.
As you step inside one of our homes, prepare to be captivated by the attention to detail and high-quality finishes throughout. The kitchen, a chef's dream, boasts beautiful shaker-style cabinets, quartz countertops, ceramic tile backsplash, stainless steel appliances, and a kitchen island. The open floorplan designs are perfect for entertaining, while the LED lighting adds a modern touch and creates a warm, inviting ambiance. The exterior schemes and elevations of our homes were carefully designed to create a beautiful streetscape that you'll be proud to call home. At The Villas at Haywood Glen, we understand the importance of modern living. That's why each home is equipped with s
Source: DR Horton

