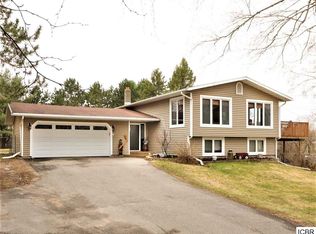Closed
$255,000
1320 Isleview Rd, Grand Rapids, MN 55744
3beds
1,440sqft
Single Family Residence
Built in 1976
0.57 Acres Lot
$254,100 Zestimate®
$177/sqft
$2,049 Estimated rent
Home value
$254,100
$229,000 - $282,000
$2,049/mo
Zestimate® history
Loading...
Owner options
Explore your selling options
What's special
Beautifully updated 3 bedroom, 2 bath home in a prime location near West Elementary, medical facilities, golf course, and Pokegama Lake! The main level offers two bedrooms, a full bath, and an open-concept living room / eat-in kitchen. The newly remodeled lower level features a primary suite with walk-in closet and tranquil 0.75 bath with modern finishes, plus a cozy office nook, laundry area, and storage room. Situated on over half an acre with a detached garage, this property has the added bonus of a new septic system and roof installed less than 5 years ago—move-in ready and full of charm!
Zillow last checked: 8 hours ago
Listing updated: September 15, 2025 at 08:25am
Listed by:
Brett Beckfeld 218-256-8733,
COLDWELL BANKER NORTHWOODS,
LUKE GARNER 218-259-5342
Bought with:
Morgan Hopkins
COLDWELL BANKER NORTHWOODS
Source: NorthstarMLS as distributed by MLS GRID,MLS#: 6765772
Facts & features
Interior
Bedrooms & bathrooms
- Bedrooms: 3
- Bathrooms: 2
- Full bathrooms: 1
- 3/4 bathrooms: 1
Bedroom 1
- Level: Main
- Area: 90 Square Feet
- Dimensions: 9 x 10
Bedroom 2
- Level: Main
- Area: 90 Square Feet
- Dimensions: 9 x 10
Bedroom 3
- Level: Lower
- Area: 156 Square Feet
- Dimensions: 12 x 13
Kitchen
- Level: Main
- Area: 182 Square Feet
- Dimensions: 13 x 14
Laundry
- Level: Lower
- Area: 113.75 Square Feet
- Dimensions: 6.5 x 17.5
Living room
- Level: Main
- Area: 182 Square Feet
- Dimensions: 13 x 14
Heating
- Forced Air
Cooling
- Window Unit(s)
Features
- Basement: Block,Egress Window(s),Full
- Has fireplace: No
Interior area
- Total structure area: 1,440
- Total interior livable area: 1,440 sqft
- Finished area above ground: 720
- Finished area below ground: 720
Property
Parking
- Total spaces: 2
- Parking features: Detached
- Garage spaces: 2
- Details: Garage Dimensions (20 x 24)
Accessibility
- Accessibility features: None
Features
- Levels: One
- Stories: 1
- Patio & porch: Deck
Lot
- Size: 0.57 Acres
- Dimensions: 100 x 250
- Features: Wooded
Details
- Additional structures: Additional Garage, Storage Shed
- Foundation area: 720
- Parcel number: 916810140
- Zoning description: Residential-Single Family
Construction
Type & style
- Home type: SingleFamily
- Property subtype: Single Family Residence
Materials
- Wood Siding, Frame
- Roof: Age 8 Years or Less
Condition
- Age of Property: 49
- New construction: No
- Year built: 1976
Utilities & green energy
- Electric: Power Company: Grand Rapids Public Utilities
- Gas: Propane
- Sewer: Septic System Compliant - Yes
- Water: Private
Community & neighborhood
Location
- Region: Grand Rapids
- Subdivision: Rolling Acres
HOA & financial
HOA
- Has HOA: No
Other
Other facts
- Road surface type: Paved
Price history
| Date | Event | Price |
|---|---|---|
| 9/12/2025 | Sold | $255,000-5.5%$177/sqft |
Source: | ||
| 8/3/2025 | Pending sale | $269,900$187/sqft |
Source: | ||
| 8/1/2025 | Listed for sale | $269,900+42.1%$187/sqft |
Source: | ||
| 10/23/2024 | Sold | $190,000+6.1%$132/sqft |
Source: | ||
| 9/11/2024 | Listed for sale | $179,000+138.7%$124/sqft |
Source: | ||
Public tax history
| Year | Property taxes | Tax assessment |
|---|---|---|
| 2024 | $1,345 +12.3% | $99,292 -8.6% |
| 2023 | $1,197 +8.5% | $108,602 |
| 2022 | $1,104 +27.7% | -- |
Find assessor info on the county website
Neighborhood: 55744
Nearby schools
GreatSchools rating
- 7/10West Rapids ElementaryGrades: K-5Distance: 0.4 mi
- 5/10Robert J. Elkington Middle SchoolGrades: 6-8Distance: 3.1 mi
- 7/10Grand Rapids Senior High SchoolGrades: 9-12Distance: 2.5 mi

Get pre-qualified for a loan
At Zillow Home Loans, we can pre-qualify you in as little as 5 minutes with no impact to your credit score.An equal housing lender. NMLS #10287.
