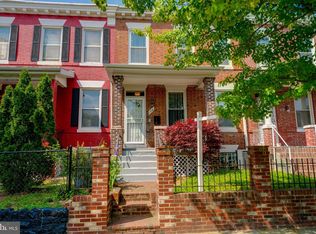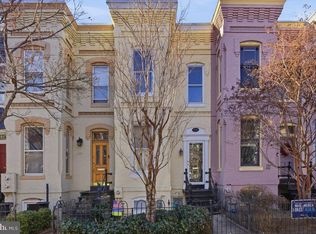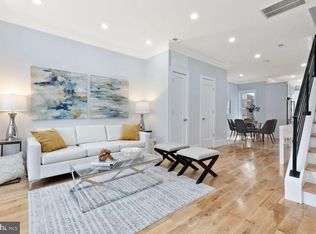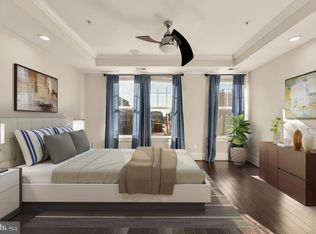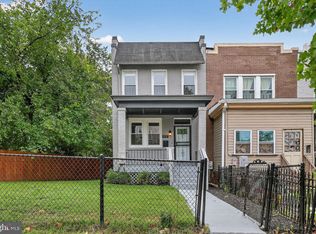Welcome to 1320 I Street NE, a beautifully renovated, end rowhouse nestled in the heart of Washington, DC's vibrant H Street Corridor. This 3 Bed, 3 Bath home has been thoughtfully transformed, inside and out. Sitting on a spacious corner lot, this home features a rare, oversized private yard — a true outdoor escape in the city. Inside you are greeted by an expansive, open-concept main floor which features wood floors, a coffered ceiling with recessed lighting, abundant natural light from its numerous windows, and a gourmet kitchen equipped with top-of-the-line appliances and marble countertops. The nearby dining area has new light fixtures, and is perfectly positioned to host a gathering and meal. Upstairs, the primary suite offers a private retreat with a luxurious ensuite bathroom, and custom built-in closet space that will help accentuate your wardrobe. The upper level also includes a second bedroom, second full bathroom and washer and dryer. The lower level is fully finished with a second kitchen, living room, full bathroom, bedroom, and a private entrance, maximizing flexibility for use of the space and potential use as a rental. A French drain, sump pump, moisture barrier system, and code compliant windows have all been added to make the downstairs space comfortable and in good condition. All this is located perfectly near dining, shopping, entertainment and more at the H Street Corridor. You will be walking distance to Whole Foods and Union Market, and a short trip to Capitol Hill and Union Station and so much more. Come book a tour today!
Under contract
Price cut: $10K (12/5)
$824,999
1320 I St NE, Washington, DC 20002
3beds
1,860sqft
Est.:
Townhouse
Built in 1914
1,287 Square Feet Lot
$-- Zestimate®
$444/sqft
$-- HOA
What's special
Custom built-in closet spaceExpansive open-concept main floorSpacious corner lotBeautifully renovatedMarble countertopsRare oversized private yardLuxurious ensuite bathroom
- 322 days |
- 213 |
- 3 |
Likely to sell faster than
Zillow last checked: 8 hours ago
Listing updated: January 06, 2026 at 05:06am
Listed by:
Edward Slavis 202-870-0407,
LPT Realty, LLC
Source: Bright MLS,MLS#: DCDC2190766
Facts & features
Interior
Bedrooms & bathrooms
- Bedrooms: 3
- Bathrooms: 3
- Full bathrooms: 3
Basement
- Area: 620
Heating
- Forced Air, Natural Gas
Cooling
- Central Air, Electric
Appliances
- Included: Microwave, Dishwasher, Disposal, Dryer, Oven/Range - Gas, Refrigerator, Stainless Steel Appliance(s), Washer, Water Heater
- Laundry: In Basement, Dryer In Unit, Has Laundry, Upper Level, Washer In Unit
Features
- Ceiling Fan(s), Combination Dining/Living, Combination Kitchen/Dining, Combination Kitchen/Living, Crown Molding, Dining Area, Open Floorplan, Kitchen - Gourmet, Kitchen Island, Primary Bath(s), Recessed Lighting, Upgraded Countertops, Wainscotting
- Flooring: Wood
- Windows: Skylight(s)
- Basement: Finished
- Has fireplace: No
Interior area
- Total structure area: 1,860
- Total interior livable area: 1,860 sqft
- Finished area above ground: 1,240
- Finished area below ground: 620
Property
Parking
- Parking features: None
Accessibility
- Accessibility features: None
Features
- Levels: Three
- Stories: 3
- Patio & porch: Patio
- Exterior features: Awning(s), Extensive Hardscape, Lighting, Lawn Sprinkler
- Pool features: None
Lot
- Size: 1,287 Square Feet
- Features: Chillum-Urban Land Complex
Details
- Additional structures: Above Grade, Below Grade
- Parcel number: 1026/N/0008
- Zoning: RF-1
- Special conditions: Standard
Construction
Type & style
- Home type: Townhouse
- Architectural style: Federal
- Property subtype: Townhouse
Materials
- Brick
- Foundation: Permanent
Condition
- New construction: No
- Year built: 1914
Utilities & green energy
- Sewer: Public Sewer
- Water: Public
Community & HOA
Community
- Security: Carbon Monoxide Detector(s), Main Entrance Lock, Smoke Detector(s)
- Subdivision: Old City #1
HOA
- Has HOA: No
Location
- Region: Washington
Financial & listing details
- Price per square foot: $444/sqft
- Tax assessed value: $1,092,040
- Annual tax amount: $8,523
- Date on market: 3/20/2025
- Listing agreement: Exclusive Right To Sell
- Listing terms: Cash,Conventional,FHA,Negotiable,VA Loan
- Ownership: Fee Simple
Estimated market value
Not available
Estimated sales range
Not available
$4,079/mo
Price history
Price history
| Date | Event | Price |
|---|---|---|
| 1/6/2026 | Contingent | $824,999$444/sqft |
Source: | ||
| 12/5/2025 | Price change | $824,999-1.2%$444/sqft |
Source: | ||
| 11/14/2025 | Price change | $834,999-1.8%$449/sqft |
Source: | ||
| 10/23/2025 | Price change | $849,999-2.3%$457/sqft |
Source: | ||
| 10/1/2025 | Price change | $869,999-3.3%$468/sqft |
Source: | ||
Public tax history
Public tax history
| Year | Property taxes | Tax assessment |
|---|---|---|
| 2025 | $8,519 -0.1% | $1,092,040 +0.2% |
| 2024 | $8,523 +1.5% | $1,089,750 +1.7% |
| 2023 | $8,397 +6.9% | $1,071,870 +6.9% |
Find assessor info on the county website
BuyAbility℠ payment
Est. payment
$4,733/mo
Principal & interest
$3997
Property taxes
$447
Home insurance
$289
Climate risks
Neighborhood: Near Northeast
Nearby schools
GreatSchools rating
- 3/10Miner Elementary SchoolGrades: PK-5Distance: 0.4 mi
- 5/10Eliot-Hine Middle SchoolGrades: 6-8Distance: 0.8 mi
- 2/10Eastern High SchoolGrades: 9-12Distance: 0.9 mi
Schools provided by the listing agent
- District: District Of Columbia Public Schools
Source: Bright MLS. This data may not be complete. We recommend contacting the local school district to confirm school assignments for this home.
- Loading
