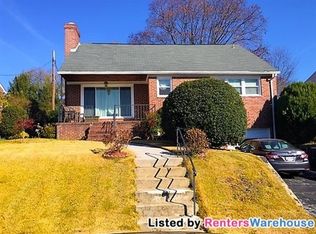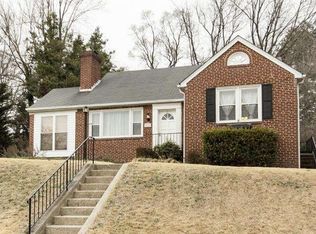Sold for $320,000
$320,000
1320 Heather Hill Rd, Baltimore, MD 21239
3beds
1,755sqft
SingleFamily
Built in 1955
9,321 Square Feet Lot
$322,000 Zestimate®
$182/sqft
$2,520 Estimated rent
Home value
$322,000
$296,000 - $351,000
$2,520/mo
Zestimate® history
Loading...
Owner options
Explore your selling options
What's special
Call 240-339-4716 to set up appointment.
Sunny brick rancher on quiet street in desirable Glendale neighborhood. Three bedroom and 3 full baths. New Roof, 2 new fireplace inserts, brand new trex deck with sliders to access your lovely backyard.Updated S/S, eat-in kitchen. Large Living room with wood-burning fireplace and separate dining room. Pine paneled basement club room and attached two car garage (new garage door). Wood floors and replacement windows! Towson High School school district.
Commission will be paid to buyer's agent.
Facts & features
Interior
Bedrooms & bathrooms
- Bedrooms: 3
- Bathrooms: 3
- Full bathrooms: 3
Heating
- Forced air
Cooling
- Central
Appliances
- Included: Dryer, Range / Oven, Refrigerator, Washer
Features
- Flooring: Hardwood
- Basement: Finished
- Has fireplace: Yes
Interior area
- Total interior livable area: 1,755 sqft
Property
Parking
- Parking features: Garage - Attached
Features
- Exterior features: Brick
Lot
- Size: 9,321 sqft
Details
- Parcel number: 090906451280
Construction
Type & style
- Home type: SingleFamily
- Architectural style: Conventional
Materials
- brick
- Roof: Shake / Shingle
Condition
- Year built: 1955
Community & neighborhood
Location
- Region: Baltimore
Price history
| Date | Event | Price |
|---|---|---|
| 10/23/2025 | Sold | $320,000-10.4%$182/sqft |
Source: Public Record Report a problem | ||
| 5/21/2025 | Listing removed | $357,000$203/sqft |
Source: | ||
| 5/20/2025 | Listed for sale | $357,000-3.5%$203/sqft |
Source: | ||
| 5/19/2025 | Listing removed | $370,000$211/sqft |
Source: | ||
| 5/8/2025 | Pending sale | $370,000$211/sqft |
Source: | ||
Public tax history
| Year | Property taxes | Tax assessment |
|---|---|---|
| 2025 | $5,154 +32.7% | $340,700 +6.3% |
| 2024 | $3,885 +6.7% | $320,533 +6.7% |
| 2023 | $3,640 +7.2% | $300,367 +7.2% |
Find assessor info on the county website
Neighborhood: 21239
Nearby schools
GreatSchools rating
- 2/10Halstead AcademyGrades: PK-5Distance: 0.8 mi
- 3/10Loch Raven Technical AcademyGrades: 6-8Distance: 0.8 mi
- 9/10Towson High Law & Public PolicyGrades: 9-12Distance: 1.1 mi
Get pre-qualified for a loan
At Zillow Home Loans, we can pre-qualify you in as little as 5 minutes with no impact to your credit score.An equal housing lender. NMLS #10287.


