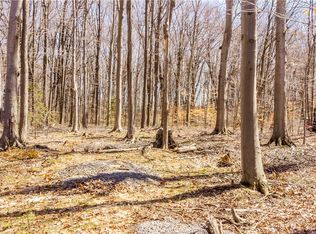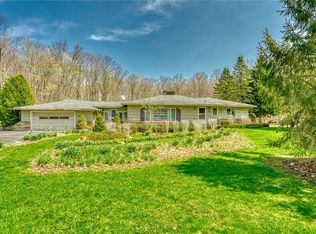You have been admiring this home for more than 40 years. Now you can own it. This authentic, hand-built log home boasts cathedral ceilings, original hardwood flooring throughout, a great room with a large floor-to-ceiling stone fireplace, 3 additional wood burning fireplaces, 2/3 Bedrooms and 1 full and 1 half baths. Sitting on 0.69 acres and with 1,560 Sq Ft of living space, this unique home also includes a separate first floor office/bedroom/flex space, a large walk-in cedar closet, fully covered front & side porches and a 2-car attached garage with room for your workshop. The fully fenced, private, wooded lot completes this home. All appliances are included. Close to shopping and other amenities. Just 15 minutes from Downtown Rochester. Here is a unique opportunity to own this special home where you will be proud to entertain your family and friends.
This property is off market, which means it's not currently listed for sale or rent on Zillow. This may be different from what's available on other websites or public sources.

