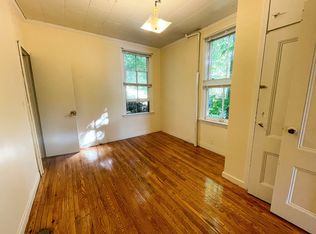Welcome to Hanshaw House. a thoughtfully furnished 3-bedroom, 2-bath home that blends vintage character with comfort, located in one of Ithaca's most convenient spots. Built in 1959, this single-story gem still carries its original charm, including a kitchen that reflects the era-compact, functional, and built for cooking, not lingering. But don't worry; the open-plan design and cozy living room seating make up for it, offering a great place to unwind, stream something, or catch up over coffee.
The home offers an innovative and flexible layout with three fully equipped bedrooms. The primary room has a king-sized bed for stretching out after long days. The second room features two twin beds, perfect for visiting friends or siblings sharing a space. The third room includes a twin bed with a pull-out trundle and a workstation, ideal for remote work or study sessions. The two bathrooms are practical and clean: one with a tub/shower combo and double vanity, the other with a walk-in shower and single vanity.
Step outside, and you'll find a small deck, a quiet backyard, just enough green space for fresh air, a morning coffee, or watching the leaves change in fall. The home includes a washer and dryer; parking is available for one vehicle in a shared driveway. Utilities are covered, which means fewer things to think about.
Whether you're here for a work assignment, a teaching gig, or just exploring Ithaca for a few months, Hanshaw House puts you close to everything. It's just a short drive to Cornell, Ithaca College, downtown shops, the airport, and the area's famous waterfalls and nature trails. Settle in and feel at home. This place is all about ease, character, and a great location.
Owner pays for trash removal and disposal as well as basic internet service. The renter will be responsible for utilities including gas, electric and water through NYSEG. The lease duration is for 12 months but can be negotiated based on school calendar year. This will be a non-smoking home and there parking in the garage for one small car and a shared driveway with the house next door with room for parking for an additional car outside of the garage.
House for rent
Accepts Zillow applications
$2,500/mo
Fees may apply
1320 Hanshaw Rd, Ithaca, NY 14850
3beds
1,104sqft
Price may not include required fees and charges. Price shown reflects the lease term provided. Learn more|
Single family residence
Available now
No pets
Window unit
In unit laundry
Attached garage parking
Forced air, heat pump
What's special
Quiet backyardSmall deckSingle-story gemOpen-plan designThree fully equipped bedrooms
- 21 days |
- -- |
- -- |
Zillow last checked: 9 hours ago
Listing updated: February 02, 2026 at 11:23am
Travel times
Facts & features
Interior
Bedrooms & bathrooms
- Bedrooms: 3
- Bathrooms: 2
- Full bathrooms: 2
Heating
- Forced Air, Heat Pump
Cooling
- Window Unit
Appliances
- Included: Dishwasher, Dryer, Freezer, Microwave, Oven, Refrigerator, Washer
- Laundry: In Unit
Features
- Flooring: Hardwood
- Furnished: Yes
Interior area
- Total interior livable area: 1,104 sqft
Property
Parking
- Parking features: Attached
- Has attached garage: Yes
- Details: Contact manager
Accessibility
- Accessibility features: Disabled access
Features
- Exterior features: Electricity not included in rent, Garbage included in rent, Gas not included in rent, Heating system: Forced Air, Internet included in rent, Water not included in rent
Details
- Parcel number: 50308970127
Construction
Type & style
- Home type: SingleFamily
- Property subtype: Single Family Residence
Utilities & green energy
- Utilities for property: Garbage, Internet
Community & HOA
Location
- Region: Ithaca
Financial & listing details
- Lease term: 6 Month
Price history
| Date | Event | Price |
|---|---|---|
| 1/20/2026 | Listed for rent | $2,500+28.2%$2/sqft |
Source: Zillow Rentals Report a problem | ||
| 8/26/2024 | Sold | $313,000-3.4%$284/sqft |
Source: | ||
| 7/3/2024 | Contingent | $324,000$293/sqft |
Source: | ||
| 6/18/2024 | Listed for sale | $324,000+66.2%$293/sqft |
Source: | ||
| 8/6/2019 | Sold | $195,000-2%$177/sqft |
Source: | ||
Neighborhood: Northeast Ithaca
Nearby schools
GreatSchools rating
- 9/10Northeast Elementary SchoolGrades: K-5Distance: 0.5 mi
- 5/10Dewitt Middle SchoolGrades: 6-8Distance: 0.6 mi
- 9/10Ithaca Senior High SchoolGrades: 9-12Distance: 2 mi

