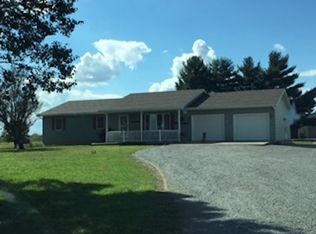2006 Custom built HOME! Approaching the full width & Deep front covered porch we are met by the Front Foyer Door w/ Side Lights. Just inside and situated to our left is the spacious Dining Room which opens on to a Grand Great Room (w/ Corner Fireplace) and views north of the 18x36 In ground Pool with concrete deck and Fields beyond. The spaces open further to the Island Kitchen... complete w/ "Select" Cabinets, Solid Surface & Seamless Counters with Counter Stools for cozy snacks & a "Note Book" Niche for Recipe Research! Hardwood Floors and an Exquisite Color palette amplify the value of your new home. Our Traditional Ranch floor plan presents the Sleeping Quarters to this floor on the east side; Master Bedroom with French Doors to the Back Porch and Pool Views. The On-Suite (w/ Double Vanity, Jet Tub & Shower) and a 10x12 Dressing "Room-Closet". Adjacent is the second Large Bedroom & Full Guest Bath. To the west side of the Main Floor we find a Utility Service Room with Washer/Dryer Area, Hobby Space, and Half Bath adjacently placed to the Over sized 3 car Attached Garage. The Lower Level accommodates a 20x20 Living Room, 2 more Large Bedrooms, a Full Bath as well as @ 1100 Sq Ft of storage & mechanical space. This Lower Level is accessible from not only the Main Foyer Staircase, but also the Garage! This TRULY is a Home Beyond Measure, but just to add a "pinch more" for good measure we have a 45x76 Cement Based w/ Electric Building on the 2.41 Acre Property.
This property is off market, which means it's not currently listed for sale or rent on Zillow. This may be different from what's available on other websites or public sources.

