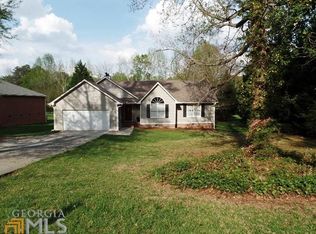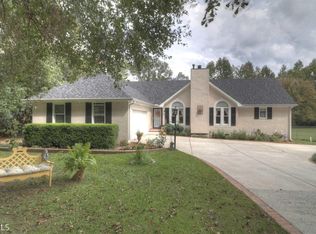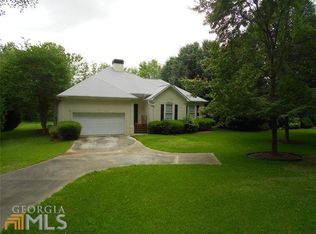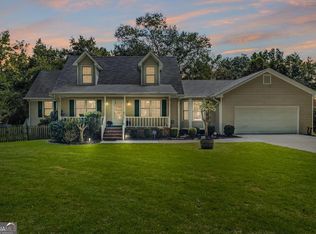All Brick Home On Southside with open floor plan. Large family room and dining room combo. Large kitchen with island and lots of cabinets. 3 BR, 2 Bath with large master bedroom with master bath, walk i shower, garden tub, dbl vanities and 2 spacious walk in closets. Large laundry room, nice sunroom opening onto large brick covered porch. Dbl garage and lots of storage. Great school district. 6' crawl space with concrete floors and lots of storage you can walk in the crawl space for workshop.
This property is off market, which means it's not currently listed for sale or rent on Zillow. This may be different from what's available on other websites or public sources.



