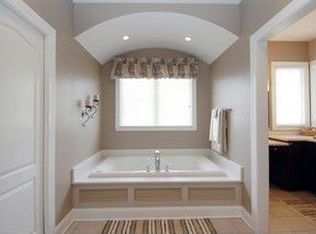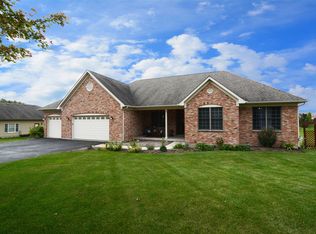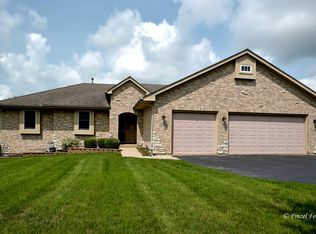Truly remarkable home ! Built in 2019 ranch with open floorplan and great flow: inviting foyer, den/office in the front, and dining & family room area*Oak hardwood floors, beautiful custom window treatments* Perfect kitchen for entertaining! Open and spacious with load of cabinets, huge island, walk in pantry , and tremendous counter space! First floor offers 3 great size bedrooms, master suite overlooking beautiful open area has huge walk in closet, private bath with double vanity, separate bath and shower* Lower level will surprise you with space in full walk out basement ready for finishing :9' ceilings, extra bedroom possible, rough-in bathroom* Plenty of windows and great natural light flow* Main floor laundry/mud room with custom built ins. Over sized 3+ car garage, insulated and drywalled, and expanded driveway. Home sits on 3/4 acre and backs to open area. Enjoy beautiful views and breeze on huge deck all year round! Great property in and out. Welcome home!
This property is off market, which means it's not currently listed for sale or rent on Zillow. This may be different from what's available on other websites or public sources.



