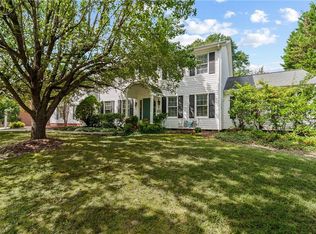Sold for $820,000
$820,000
1320 Georgetown Ct, High Point, NC 27262
5beds
5,146sqft
Stick/Site Built, Residential, Single Family Residence
Built in 1993
0.72 Acres Lot
$850,700 Zestimate®
$--/sqft
$4,419 Estimated rent
Home value
$850,700
$698,000 - $1.04M
$4,419/mo
Zestimate® history
Loading...
Owner options
Explore your selling options
What's special
Stunning five bedroom, 4.5 bath home in popular Heathgate. Well-appointed kitchen with island (gas cooktop and built-in oven), wall oven, farm sink, granite counters, pantry. Kitchen is open to Dining Room. Centrally located, the family room/den has stone fireplace and floor to ceiling windows. The primary suite features hardwood floors, renovated bath with sauna and large walk-in closet. Bedroom 2 is en-suite. Bonus room/2nd office with craft/sewing/wrapping room. Guest room with bath (steam shower) and study/home office on main level. Step outdoors to a private oasis. Large covered courtyard brick patio w/ skylights has adjacent covering dining area. Work shop/shed has electric power and house generator. Two-story foyer and front and back staircases. Combination of elegance and practicality, this home is the perfect blend of comfort and sophistication.
Zillow last checked: 8 hours ago
Listing updated: May 23, 2025 at 06:07am
Listed by:
Lee Kemp 336-848-1096,
Howard Hanna Allen Tate High Point
Bought with:
MM Councill, 266065
Coldwell Banker Advantage
Source: Triad MLS,MLS#: 1174729 Originating MLS: High Point
Originating MLS: High Point
Facts & features
Interior
Bedrooms & bathrooms
- Bedrooms: 5
- Bathrooms: 5
- Full bathrooms: 4
- 1/2 bathrooms: 1
- Main level bathrooms: 2
Primary bedroom
- Level: Second
- Dimensions: 20 x 13.67
Bedroom 2
- Level: Second
- Dimensions: 13.75 x 11.75
Bedroom 3
- Level: Second
- Dimensions: 13.67 x 11.58
Bedroom 4
- Level: Second
- Dimensions: 12.83 x 12.33
Bedroom 5
- Level: Main
- Dimensions: 13.08 x 11.33
Breakfast
- Level: Main
- Dimensions: 11.83 x 11.25
Other
- Level: Second
Den
- Level: Main
- Dimensions: 17.33 x 17.08
Dining room
- Level: Main
- Dimensions: 14.08 x 13.67
Game room
- Level: Third
- Dimensions: 13.25 x 11.25
Kitchen
- Level: Main
- Dimensions: 15.58 x 14.08
Laundry
- Level: Main
- Dimensions: 9.67 x 5.08
Living room
- Level: Main
- Dimensions: 15.92 x 13.75
Study
- Level: Main
- Dimensions: 11.5 x 10.33
Heating
- Forced Air, Multiple Systems, Natural Gas
Cooling
- Central Air
Appliances
- Included: Oven, Built-In Range, Cooktop, Dishwasher, Disposal, Gas Cooktop, Electric Water Heater
- Laundry: Dryer Connection, Main Level, Washer Hookup
Features
- Built-in Features, Ceiling Fan(s), Dead Bolt(s), Kitchen Island, Sauna, Separate Shower, Solid Surface Counter
- Flooring: Carpet, Tile, Wood
- Basement: Crawl Space
- Number of fireplaces: 1
- Fireplace features: Gas Log, Den, Outside
Interior area
- Total structure area: 5,146
- Total interior livable area: 5,146 sqft
- Finished area above ground: 5,146
Property
Parking
- Total spaces: 2
- Parking features: Garage, Driveway, Garage Door Opener, Attached Carport
- Attached garage spaces: 2
- Has carport: Yes
- Has uncovered spaces: Yes
Features
- Levels: 2.5
- Stories: 2
- Patio & porch: Porch
- Exterior features: Lighting, Garden
- Pool features: None
- Fencing: Fenced
Lot
- Size: 0.72 Acres
Details
- Additional structures: Storage
- Parcel number: 0180524
- Zoning: R-3
- Special conditions: Owner Sale
- Other equipment: Generator
Construction
Type & style
- Home type: SingleFamily
- Property subtype: Stick/Site Built, Residential, Single Family Residence
Materials
- Brick
Condition
- Year built: 1993
Utilities & green energy
- Sewer: Public Sewer
- Water: Public
Community & neighborhood
Location
- Region: High Point
- Subdivision: Heathgate
Other
Other facts
- Listing agreement: Exclusive Right To Sell
- Listing terms: Cash,Conventional,VA Loan
Price history
| Date | Event | Price |
|---|---|---|
| 5/22/2025 | Sold | $820,000-3% |
Source: | ||
| 4/10/2025 | Pending sale | $845,000 |
Source: | ||
| 4/4/2025 | Listed for sale | $845,000 |
Source: | ||
Public tax history
| Year | Property taxes | Tax assessment |
|---|---|---|
| 2025 | $75 | $6,300 |
| 2024 | $75 +2.6% | $6,300 |
| 2023 | $73 | $6,300 |
Find assessor info on the county website
Neighborhood: 27262
Nearby schools
GreatSchools rating
- 6/10Northwood Elementary SchoolGrades: PK-5Distance: 0.4 mi
- 7/10Ferndale Middle SchoolGrades: 6-8Distance: 1.9 mi
- 5/10High Point Central High SchoolGrades: 9-12Distance: 1.8 mi
Get a cash offer in 3 minutes
Find out how much your home could sell for in as little as 3 minutes with a no-obligation cash offer.
Estimated market value$850,700
Get a cash offer in 3 minutes
Find out how much your home could sell for in as little as 3 minutes with a no-obligation cash offer.
Estimated market value
$850,700
