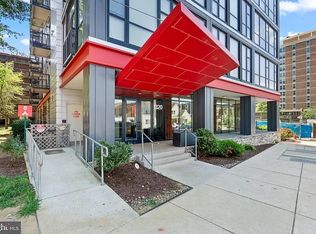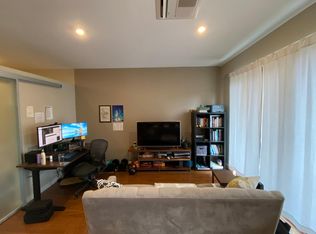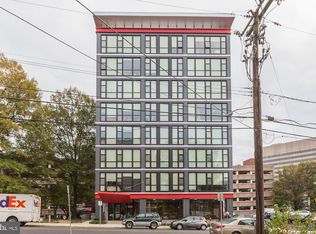Renovated building in Downtown Silver Spring! Well designed spaces with contemporary finishes. This unit has a full kitchen, stainless appliances, quartz countertops and hardwood floors throughout. Bedroom w/ large closet and sliding doors. Full bath with glass shower stall and full size w/d in-unit. Building amenities are awesome! Rooftop sky lounge and outdoor terrace, fully equipped gym, lobby w/concierge and 24-hour secure entry. Across the street from 7eleven, Starbucks, Beer & Wine store - Around the corner from Tastee Diner, Red Line METRO, MARC Train, Bus Depot, commuter routes, shopping, restaurants, entertainment venues and all that Silver Spring has to offer!! Street parking only - nearby garage parking likely available for rent separately. The Octave Condominium requires $300 move-in fee & $500 move-in deposit Moves are permitted 12 PM - 8 PM on Monday - Friday & 12 - 5 PM on Saturdays
This property is off market, which means it's not currently listed for sale or rent on Zillow. This may be different from what's available on other websites or public sources.




