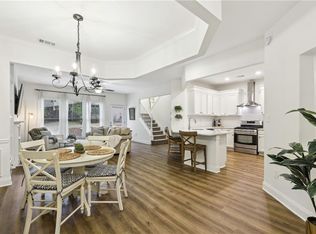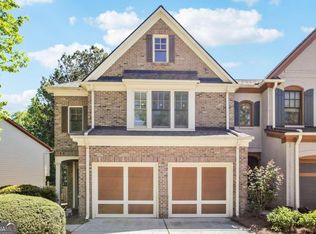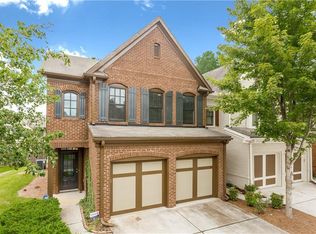Closed
$461,000
1320 Faircrest Ln, Alpharetta, GA 30004
3beds
1,846sqft
Townhouse
Built in 2007
3,049.2 Square Feet Lot
$459,600 Zestimate®
$250/sqft
$2,561 Estimated rent
Home value
$459,600
$437,000 - $483,000
$2,561/mo
Zestimate® history
Loading...
Owner options
Explore your selling options
What's special
Alpharetta GEM in Denmark HS district! This recently renovated with all NEW flooring and paint. NEW roof (1 year old), This well planned 3 bedroom, 2 1/2 bath with LOFT is in a Fabulous LOCATION! Open kitchen with breakfast area and french doors that lead out to a patio; large family room with gas fireplace; wall of windows for a light and airy family room; covered entrance/foyer; pantry and laundry with cabinetry on the main level. Upstairs- master suite with well appointed bathroom that includes dual vanity, walk-in closet, linen closet with separate shower & garden tub; 2 add'l bedrooms & full shared bath; BONUS loft area or flex space! Quaint outdoor patio for enjoying the outdoors. Spacious 2 car garage and parking for 2 cars in the driveway. Walk to the POOL! Convenient to AVALON, HALCYON, HWY 400 and tons of shopping and schools. This home was a former MODEL HOME
Zillow last checked: 8 hours ago
Listing updated: April 24, 2024 at 01:00pm
Listed by:
Kimberly Lee 404-909-5530,
Keller Williams Community Partners
Bought with:
Narendran Vellaisamy, 287396
Chapman Hall Realtors Professionals
Source: GAMLS,MLS#: 10151545
Facts & features
Interior
Bedrooms & bathrooms
- Bedrooms: 3
- Bathrooms: 3
- Full bathrooms: 2
- 1/2 bathrooms: 1
Dining room
- Features: Dining Rm/Living Rm Combo, Seats 12+
Kitchen
- Features: Breakfast Room, Pantry
Heating
- Central, Natural Gas
Cooling
- Ceiling Fan(s), Central Air
Appliances
- Included: Dishwasher, Dryer, Gas Water Heater, Microwave, Oven/Range (Combo), Refrigerator, Washer
- Laundry: Mud Room
Features
- Double Vanity, High Ceilings, Separate Shower, Soaking Tub, Split Bedroom Plan, Tile Bath, Tray Ceiling(s), Entrance Foyer, Walk-In Closet(s)
- Flooring: Carpet, Other, Tile
- Windows: Double Pane Windows, Window Treatments
- Basement: None
- Attic: Pull Down Stairs
- Number of fireplaces: 1
- Fireplace features: Factory Built, Family Room
- Common walls with other units/homes: 2+ Common Walls
Interior area
- Total structure area: 1,846
- Total interior livable area: 1,846 sqft
- Finished area above ground: 1,846
- Finished area below ground: 0
Property
Parking
- Total spaces: 2
- Parking features: Garage, Garage Door Opener, Kitchen Level
- Has garage: Yes
Accessibility
- Accessibility features: Accessible Entrance
Features
- Levels: Two
- Stories: 2
- Patio & porch: Patio
- Exterior features: Other
- Has private pool: Yes
- Pool features: In Ground
- Fencing: Other,Privacy
- Waterfront features: No Dock Or Boathouse
- Body of water: None
Lot
- Size: 3,049 sqft
- Features: Level, Other
- Residential vegetation: Grassed
Details
- Additional structures: Other
- Parcel number: 042 418
- Special conditions: As Is,No Disclosure
Construction
Type & style
- Home type: Townhouse
- Architectural style: Brick Front
- Property subtype: Townhouse
- Attached to another structure: Yes
Materials
- Brick, Concrete
- Foundation: Slab
- Roof: Composition
Condition
- Resale
- New construction: No
- Year built: 2007
Utilities & green energy
- Sewer: Public Sewer
- Water: Public
- Utilities for property: Cable Available, Electricity Available, Natural Gas Available, Phone Available, Sewer Available, Underground Utilities, Water Available
Green energy
- Energy efficient items: Appliances, Insulation, Thermostat, Windows
Community & neighborhood
Security
- Security features: Smoke Detector(s)
Community
- Community features: Park, Playground, Pool, Sidewalks, Street Lights, Tennis Court(s), Walk To Schools, Near Shopping
Location
- Region: Alpharetta
- Subdivision: Hanover Pointe
HOA & financial
HOA
- Has HOA: Yes
- HOA fee: $235 annually
- Services included: Maintenance Grounds, Management Fee, Pest Control, Reserve Fund, Sewer, Swimming, Tennis
Other
Other facts
- Listing agreement: Exclusive Right To Sell
- Listing terms: 1031 Exchange,Cash,Conventional
Price history
| Date | Event | Price |
|---|---|---|
| 5/12/2023 | Sold | $461,000+2.4%$250/sqft |
Source: | ||
| 4/28/2023 | Pending sale | $450,000$244/sqft |
Source: | ||
| 4/20/2023 | Listed for sale | $450,000$244/sqft |
Source: | ||
| 9/17/2014 | Listing removed | $1,495$1/sqft |
Source: Lincoln Homes, Inc. | ||
| 9/12/2014 | Listed for rent | $1,495$1/sqft |
Source: Lincoln Homes, Inc. | ||
Public tax history
| Year | Property taxes | Tax assessment |
|---|---|---|
| 2024 | $4,310 +9.5% | $175,760 +9.9% |
| 2023 | $3,936 +19.4% | $159,896 +29.1% |
| 2022 | $3,297 +9.7% | $123,900 +13.8% |
Find assessor info on the county website
Neighborhood: 30004
Nearby schools
GreatSchools rating
- 6/10Brandywine Elementary SchoolGrades: PK-5Distance: 1.2 mi
- 6/10DeSana Middle SchoolGrades: 6-8Distance: 0.7 mi
- 9/10Denmark High SchoolGrades: 9-12Distance: 1.8 mi
Schools provided by the listing agent
- Elementary: Brandywine
- Middle: Desana
- High: Denmark
Source: GAMLS. This data may not be complete. We recommend contacting the local school district to confirm school assignments for this home.
Get a cash offer in 3 minutes
Find out how much your home could sell for in as little as 3 minutes with a no-obligation cash offer.
Estimated market value
$459,600
Get a cash offer in 3 minutes
Find out how much your home could sell for in as little as 3 minutes with a no-obligation cash offer.
Estimated market value
$459,600


