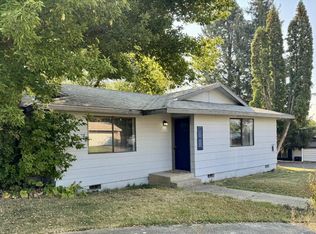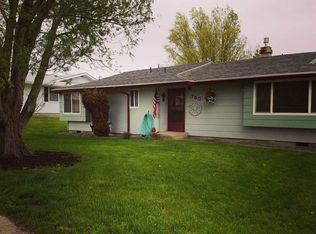Sold
$175,000
1320 Evangeline Ter, Elgin, OR 97827
3beds
1,120sqft
Residential, Single Family Residence
Built in 1977
5,227.2 Square Feet Lot
$219,400 Zestimate®
$156/sqft
$1,719 Estimated rent
Home value
$219,400
$195,000 - $241,000
$1,719/mo
Zestimate® history
Loading...
Owner options
Explore your selling options
What's special
Located on a cul-de-sac, this single level home has 3 bedrooms, 1 bathroom and an attached garage! Featuring a large living room and dining room space that opens into the kitchen, this home has the potential to accommodate many types of buyers. Off street parking is available and accessed with a driveway off of 13th St. leading to the attached garage used for parking and/or storage! The property is larger than it appears with a back/side yard that runs up to Hartford Ln., and includes a storage shed. At this affordable price, you will want to see the potential in this one!
Zillow last checked: 8 hours ago
Listing updated: April 30, 2025 at 07:46am
Listed by:
Sharron Langdon 541-913-4306,
Blue Summit Realty Group
Bought with:
Roger Hutson, 201214445
Valley Realty
Source: RMLS (OR),MLS#: 119697949
Facts & features
Interior
Bedrooms & bathrooms
- Bedrooms: 3
- Bathrooms: 1
- Full bathrooms: 1
- Main level bathrooms: 1
Primary bedroom
- Level: Main
Bedroom 2
- Level: Main
Bedroom 3
- Level: Main
Dining room
- Level: Main
Kitchen
- Level: Main
Living room
- Level: Main
Heating
- Baseboard, Wood Stove
Cooling
- None
Appliances
- Included: Dishwasher, Free-Standing Range, Free-Standing Refrigerator, Electric Water Heater
Features
- Windows: Aluminum Frames
- Basement: Crawl Space
- Number of fireplaces: 1
- Fireplace features: Wood Burning
Interior area
- Total structure area: 1,120
- Total interior livable area: 1,120 sqft
Property
Parking
- Total spaces: 1
- Parking features: Driveway, Off Street, Attached
- Attached garage spaces: 1
- Has uncovered spaces: Yes
Features
- Levels: One
- Stories: 1
Lot
- Size: 5,227 sqft
- Features: Cul-De-Sac, Sloped, SqFt 5000 to 6999
Details
- Additional structures: ToolShed
- Parcel number: 12698
- Zoning: EL-R
Construction
Type & style
- Home type: SingleFamily
- Architectural style: Ranch
- Property subtype: Residential, Single Family Residence
Materials
- Wood Composite
- Foundation: Concrete Perimeter
- Roof: Composition
Condition
- Resale
- New construction: No
- Year built: 1977
Utilities & green energy
- Sewer: Public Sewer
- Water: Public
Community & neighborhood
Location
- Region: Elgin
Other
Other facts
- Listing terms: Cash,Conventional
- Road surface type: Paved
Price history
| Date | Event | Price |
|---|---|---|
| 4/30/2025 | Sold | $175,000-12.3%$156/sqft |
Source: | ||
| 3/10/2025 | Pending sale | $199,500$178/sqft |
Source: | ||
| 2/5/2025 | Price change | $199,500-3.9%$178/sqft |
Source: | ||
| 1/18/2025 | Listed for sale | $207,500$185/sqft |
Source: | ||
Public tax history
| Year | Property taxes | Tax assessment |
|---|---|---|
| 2024 | $1,837 +3% | $101,920 +3% |
| 2023 | $1,783 +3% | $98,960 +3% |
| 2022 | $1,732 +3% | $96,097 +3% |
Find assessor info on the county website
Neighborhood: 97827
Nearby schools
GreatSchools rating
- 5/10Stella Mayfield Elementary SchoolGrades: PK-6Distance: 0.5 mi
- 2/10Elgin High SchoolGrades: 7-12Distance: 0.6 mi
Schools provided by the listing agent
- Elementary: Stella Mayfield
- Middle: Elgin
- High: Elgin
Source: RMLS (OR). This data may not be complete. We recommend contacting the local school district to confirm school assignments for this home.

Get pre-qualified for a loan
At Zillow Home Loans, we can pre-qualify you in as little as 5 minutes with no impact to your credit score.An equal housing lender. NMLS #10287.

