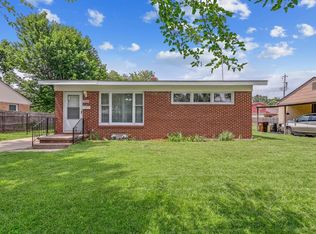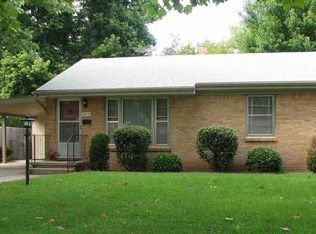Sold
Price Unknown
1320 E Berkeley St, Wichita, KS 67216
3beds
1,794sqft
Single Family Onsite Built
Built in 1955
6,098.4 Square Feet Lot
$172,200 Zestimate®
$--/sqft
$1,430 Estimated rent
Home value
$172,200
$157,000 - $189,000
$1,430/mo
Zestimate® history
Loading...
Owner options
Explore your selling options
What's special
This adorable home is ready for a new family. Low maintenance brick and vinyl exterior, newer storm doors, roof is less than 5 years old. The backyard is large with the detached and oversized garage for storage. The drive to the back is protected by a wrought iron gate and a ring security light that will stay with the home. The basement gives extra room for work or play with a large family room, newer full bath, bedroom with egress window an additional room with a closet that would make a great office area. Close to highways, schools, restaurants and shopping, its convenient to almost anywhere . Book your showing today.
Zillow last checked: 8 hours ago
Listing updated: April 23, 2025 at 08:05pm
Listed by:
Dana Flagg 855-450-0442,
Real Broker, LLC
Source: SCKMLS,MLS#: 652075
Facts & features
Interior
Bedrooms & bathrooms
- Bedrooms: 3
- Bathrooms: 2
- Full bathrooms: 2
Primary bedroom
- Description: Carpet
- Level: Main
- Area: 144
- Dimensions: 12 X 12
Bedroom
- Description: Carpet
- Level: Main
- Area: 121.32
- Dimensions: 12 X 10.11
Bedroom
- Description: Carpet
- Level: Basement
- Area: 100.1
- Dimensions: 11 X 9.10
Bonus room
- Description: Carpet
- Level: Basement
- Area: 80
- Dimensions: 10 X 8
Dining room
- Description: Tile
- Level: Main
- Area: 120
- Dimensions: 12 X 10
Family room
- Description: Carpet
- Level: Basement
- Area: 220
- Dimensions: 10 X 22
Kitchen
- Description: Tile
- Level: Main
- Area: 116.8
- Dimensions: 14.6 X 8
Living room
- Description: Carpet
- Level: Main
- Area: 124
- Dimensions: 12.4 X 10
Heating
- Forced Air, Natural Gas
Cooling
- Central Air, Electric
Appliances
- Included: Dishwasher, Disposal, Range
- Laundry: In Basement, Laundry Room, 220 equipment, Sink
Features
- Ceiling Fan(s)
- Windows: Window Coverings-Part, Storm Window(s)
- Basement: Finished
- Has fireplace: No
Interior area
- Total interior livable area: 1,794 sqft
- Finished area above ground: 969
- Finished area below ground: 825
Property
Parking
- Total spaces: 1
- Parking features: Detached, Oversized
- Garage spaces: 1
Features
- Levels: One
- Stories: 1
- Patio & porch: Deck
- Fencing: Wood,Wrought Iron
Lot
- Size: 6,098 sqft
- Features: Standard
Details
- Parcel number: 2120901103016.00
Construction
Type & style
- Home type: SingleFamily
- Architectural style: Ranch
- Property subtype: Single Family Onsite Built
Materials
- Frame w/More than 50% Mas, Brick, Vinyl/Aluminum
- Foundation: Full, Day Light
- Roof: Composition
Condition
- Year built: 1955
Utilities & green energy
- Gas: Natural Gas Available
- Utilities for property: Sewer Available, Natural Gas Available, Public
Community & neighborhood
Security
- Security features: Security Lights
Location
- Region: Wichita
- Subdivision: RAINBOW
HOA & financial
HOA
- Has HOA: No
Other
Other facts
- Ownership: Individual
- Road surface type: Paved
Price history
Price history is unavailable.
Public tax history
Tax history is unavailable.
Neighborhood: South City Community
Nearby schools
GreatSchools rating
- 3/10Anderson Elementary SchoolGrades: PK-5Distance: 0.3 mi
- NAWells Alternative Middle SchoolGrades: 6-8Distance: 0.3 mi
- 1/10Sowers Alternative High SchoolGrades: 9-12Distance: 1 mi
Schools provided by the listing agent
- Elementary: Anderson
- Middle: Mead
- High: South
Source: SCKMLS. This data may not be complete. We recommend contacting the local school district to confirm school assignments for this home.

