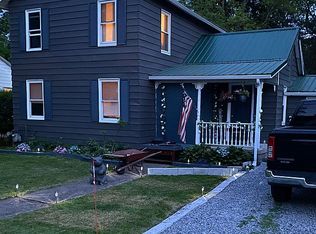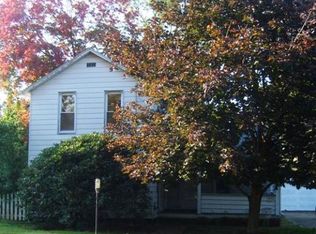Sold for $178,000
$178,000
1320 Depot St, Mineral Ridge, OH 44440
3beds
1,456sqft
Single Family Residence
Built in 1925
8,637.95 Square Feet Lot
$189,700 Zestimate®
$122/sqft
$1,474 Estimated rent
Home value
$189,700
$159,000 - $228,000
$1,474/mo
Zestimate® history
Loading...
Owner options
Explore your selling options
What's special
Did someone say Farmhouse Kitchen? No but they will after they tour this home! As you enter this well-maintained home, walk through the foyer, one side is the very convenient main floor laundry room and main floor full bathroom. Both rooms are completely updated. The living room has newer carpet that was installed in 2020. The kitchen is massive... There are 2 different eating areas, it was completely remodeled in 2020. The white cabinets, large subway tile backsplash and large windows make the room feel even bigger in person. The great design brings together the butcher block countertops, farmhouse sink and neutral colors to make this one's oversized dream kitchen! The upstairs features 3 large bedrooms with newer carpet, and a full bathroom. The master bedroom has a huge walk-in closet. There is a mud room at the back of the home that leads to a completely fenced in backyard that includes a brick patio, fire pit, storage shed and woods to provide extra privacy. This is a great place to entertain and make many memories. The property abuts Mill Creek park bike trail and is minutes away from the Racino, freeway, shopping, and restaurants. The basement has been waterproofed. All appliances stay including the washer and dryer. Call today for a private showing!
Zillow last checked: 8 hours ago
Listing updated: August 13, 2024 at 10:34am
Listing Provided by:
Marcus A Agee marcusagee@kw.com330-502-0194,
Keller Williams Chervenic Rlty,
Solo Zagorianos 727-946-6922,
Keller Williams Chervenic Rlty
Bought with:
Marcus A Agee, 2020004889
Keller Williams Chervenic Rlty
Source: MLS Now,MLS#: 5048574 Originating MLS: Youngstown Columbiana Association of REALTORS
Originating MLS: Youngstown Columbiana Association of REALTORS
Facts & features
Interior
Bedrooms & bathrooms
- Bedrooms: 3
- Bathrooms: 2
- Full bathrooms: 2
- Main level bathrooms: 1
Primary bedroom
- Description: Flooring: Carpet
- Level: Second
- Dimensions: 15.00 x 12.00
Bedroom
- Description: Flooring: Carpet
- Level: Second
- Dimensions: 12.00 x 11.00
Bedroom
- Description: Flooring: Carpet
- Level: Second
- Dimensions: 12.00 x 11.00
Eat in kitchen
- Description: Flooring: Luxury Vinyl Tile
- Level: First
- Dimensions: 24.00 x 11.00
Laundry
- Description: Flooring: Luxury Vinyl Tile
- Level: First
- Dimensions: 10.00 x 8.00
Living room
- Description: Flooring: Carpet
- Features: Fireplace
- Level: First
- Dimensions: 20.00 x 13.00
Heating
- Forced Air, Gas
Cooling
- Central Air
Appliances
- Included: Dryer, Dishwasher, Microwave, Range, Refrigerator, Washer
- Laundry: Main Level
Features
- Basement: Full,Unfinished
- Number of fireplaces: 1
Interior area
- Total structure area: 1,456
- Total interior livable area: 1,456 sqft
- Finished area above ground: 1,456
Property
Parking
- Total spaces: 1
- Parking features: Detached, Garage, Paved
- Garage spaces: 1
Features
- Levels: Two
- Stories: 2
- Patio & porch: Patio
- Fencing: Chain Link
Lot
- Size: 8,637 sqft
- Dimensions: 48 x 180
- Features: Other
Details
- Additional structures: Outbuilding, Storage
- Parcel number: 21901242
- Special conditions: Standard
Construction
Type & style
- Home type: SingleFamily
- Architectural style: Colonial,Conventional,Other
- Property subtype: Single Family Residence
Materials
- Vinyl Siding
- Roof: Asphalt,Fiberglass
Condition
- Year built: 1925
Utilities & green energy
- Sewer: Public Sewer
- Water: Public
Community & neighborhood
Location
- Region: Mineral Ridge
Price history
| Date | Event | Price |
|---|---|---|
| 8/13/2024 | Pending sale | $189,900+6.7%$130/sqft |
Source: | ||
| 8/7/2024 | Sold | $178,000-6.3%$122/sqft |
Source: | ||
| 7/5/2024 | Contingent | $189,900$130/sqft |
Source: | ||
| 7/1/2024 | Price change | $189,900-5%$130/sqft |
Source: | ||
| 6/23/2024 | Listed for sale | $199,900+135.2%$137/sqft |
Source: | ||
Public tax history
| Year | Property taxes | Tax assessment |
|---|---|---|
| 2024 | $2,039 +0.4% | $41,020 |
| 2023 | $2,031 +39.9% | $41,020 +50% |
| 2022 | $1,452 +0.1% | $27,340 |
Find assessor info on the county website
Neighborhood: 44440
Nearby schools
GreatSchools rating
- 8/10Seaborn Elementary SchoolGrades: PK-6Distance: 0.8 mi
- 7/10Mineral Ridge High SchoolGrades: 7-12Distance: 0.4 mi
Schools provided by the listing agent
- District: Weathersfield LSD - 7821
Source: MLS Now. This data may not be complete. We recommend contacting the local school district to confirm school assignments for this home.
Get pre-qualified for a loan
At Zillow Home Loans, we can pre-qualify you in as little as 5 minutes with no impact to your credit score.An equal housing lender. NMLS #10287.
Sell for more on Zillow
Get a Zillow Showcase℠ listing at no additional cost and you could sell for .
$189,700
2% more+$3,794
With Zillow Showcase(estimated)$193,494

