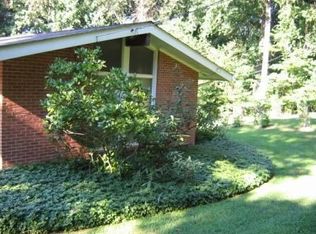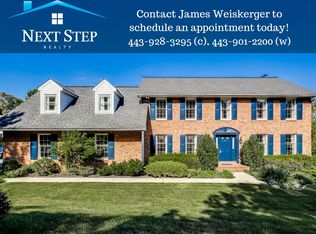Sold for $660,000
$660,000
1320 Denby Rd, Baltimore, MD 21286
5beds
2,332sqft
Single Family Residence
Built in 1967
0.66 Acres Lot
$-- Zestimate®
$283/sqft
$4,291 Estimated rent
Home value
Not available
Estimated sales range
Not available
$4,291/mo
Zestimate® history
Loading...
Owner options
Explore your selling options
What's special
Come check out the pool nestled at the end of a quiet cul-de-sac in the desirable Hampton Gardens neighborhood, this exceptional family home sits on over half an acre of beautifully landscaped property. With a private backyard featuring a large HEATED pool with automatic retractable cover and expansive deck, this home is perfect for entertaining or simply enjoying the peace and tranquility of your own retreat. Step inside to a grand marble foyer that welcomes you into a thoughtfully designed main level. The updated kitchen, dining room, and living spaces flow seamlessly, while the spacious family room provides the perfect gathering space. A modern half bath completes the first floor. Upstairs, you’ll find five generously sized bedrooms and two full bathrooms, offering plenty of space for a growing family, home offices, or guest accommodations. The finished basement is an entertainer’s dream, featuring an extra-large family/game room, a full bathroom, and a large storage room—not to mention the additional storage available in the oversized two-car garage. Conveniently located near shopping, dining, and top-rated schools, this home offers both privacy and accessibility. Don’t miss the opportunity to make this incredible home yours! Roof 2015, HVAC 2019, water heater 2021
Zillow last checked: 8 hours ago
Listing updated: August 25, 2025 at 05:01pm
Listed by:
Jack Missry 413-313-2558,
Long & Foster Real Estate, Inc.,
Co-Listing Agent: Martha B Lessner 410-804-2080,
Long & Foster Real Estate, Inc.
Bought with:
Melany Diaz, 656073
EXP Realty, LLC
Source: Bright MLS,MLS#: MDBC2121526
Facts & features
Interior
Bedrooms & bathrooms
- Bedrooms: 5
- Bathrooms: 4
- Full bathrooms: 3
- 1/2 bathrooms: 1
- Main level bathrooms: 1
Primary bedroom
- Level: Upper
Primary bedroom
- Level: Upper
Bedroom 2
- Level: Upper
Bedroom 3
- Level: Upper
Bedroom 4
- Level: Upper
Bedroom 5
- Level: Upper
Bathroom 2
- Level: Upper
Bathroom 3
- Level: Lower
Dining room
- Features: Flooring - HardWood
- Level: Main
Family room
- Features: Flooring - Carpet
- Level: Main
Family room
- Level: Lower
Half bath
- Features: Flooring - Ceramic Tile
- Level: Main
Kitchen
- Features: Flooring - Ceramic Tile, Eat-in Kitchen, Kitchen - Gas Cooking, Kitchen Island, Granite Counters
- Level: Main
Laundry
- Level: Lower
Living room
- Features: Flooring - HardWood
- Level: Main
Heating
- Forced Air, Natural Gas
Cooling
- Central Air, Electric
Appliances
- Included: Gas Water Heater
- Laundry: Laundry Room
Features
- Basement: Full,Finished
- Number of fireplaces: 1
Interior area
- Total structure area: 3,312
- Total interior livable area: 2,332 sqft
- Finished area above ground: 2,332
- Finished area below ground: 0
Property
Parking
- Total spaces: 2
- Parking features: Oversized, Driveway, Attached
- Attached garage spaces: 2
- Has uncovered spaces: Yes
- Details: Garage Sqft: 500
Accessibility
- Accessibility features: None
Features
- Levels: Three
- Stories: 3
- Has private pool: Yes
- Pool features: Private
Lot
- Size: 0.66 Acres
- Dimensions: 1.00 x
Details
- Additional structures: Above Grade, Below Grade
- Parcel number: 04090911672091
- Zoning: 0
- Special conditions: Standard
Construction
Type & style
- Home type: SingleFamily
- Architectural style: Colonial
- Property subtype: Single Family Residence
Materials
- Brick
- Foundation: Block
Condition
- New construction: No
- Year built: 1967
Utilities & green energy
- Sewer: On Site Septic
- Water: Public
Community & neighborhood
Location
- Region: Baltimore
- Subdivision: Hampton Gardens
Other
Other facts
- Listing agreement: Exclusive Right To Sell
- Ownership: Fee Simple
Price history
| Date | Event | Price |
|---|---|---|
| 8/25/2025 | Sold | $660,000+1.5%$283/sqft |
Source: | ||
| 7/23/2025 | Contingent | $650,000$279/sqft |
Source: | ||
| 7/21/2025 | Listed for sale | $650,000$279/sqft |
Source: | ||
| 7/6/2025 | Contingent | $650,000$279/sqft |
Source: | ||
| 6/20/2025 | Price change | $650,000-7%$279/sqft |
Source: | ||
Public tax history
| Year | Property taxes | Tax assessment |
|---|---|---|
| 2025 | $6,055 +1.8% | $529,100 +7.8% |
| 2024 | $5,947 +8.5% | $490,667 +8.5% |
| 2023 | $5,481 +9.3% | $452,233 +9.3% |
Find assessor info on the county website
Neighborhood: 21286
Nearby schools
GreatSchools rating
- 9/10Hampton Elementary SchoolGrades: PK-5Distance: 2.2 mi
- 7/10Ridgely Middle SchoolGrades: 6-8Distance: 3 mi
- 4/10Loch Raven High SchoolGrades: 9-12Distance: 1 mi
Schools provided by the listing agent
- District: Baltimore County Public Schools
Source: Bright MLS. This data may not be complete. We recommend contacting the local school district to confirm school assignments for this home.
Get pre-qualified for a loan
At Zillow Home Loans, we can pre-qualify you in as little as 5 minutes with no impact to your credit score.An equal housing lender. NMLS #10287.

