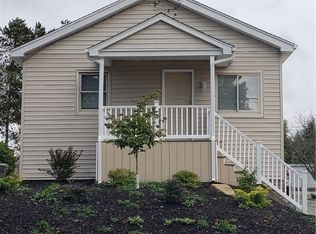Sold for $180,000
$180,000
1320 Darlington Rd, Beaver Falls, PA 15010
3beds
1,452sqft
Single Family Residence
Built in 1925
8,276.4 Square Feet Lot
$189,900 Zestimate®
$124/sqft
$1,452 Estimated rent
Home value
$189,900
$177,000 - $203,000
$1,452/mo
Zestimate® history
Loading...
Owner options
Explore your selling options
What's special
Good things DO come in small packages!!! This totally transformed home has been almost gutted throughout and opened up for an easy-flow, open floor plan. If you love the outdoors, the covered porches and nice size yard are a great fit for you! ALL the major items have been replaced, including the Roof, Siding, Gutters, Windows, majority of plumbing, electrical, new back porch, concrete driveway extended plus all new cosmetics including bathroom and kitchen. Half bath added upstairs. Bring your appliances and furnishings and settle in for the summer! New sidewalk to be poured from offstreet parking to back porch & to driveway. Enjoy this totally transformed home in Blackhawk School District. 2d fl ceiling ht is 7' at highest. Basement ht is 6.2" from floor to center beam.
Zillow last checked: 8 hours ago
Listing updated: July 21, 2023 at 03:49pm
Listed by:
Jan Livingston 724-775-1000,
BERKSHIRE HATHAWAY THE PREFERRED REALTY
Bought with:
Jennifer McCaa, RS358059
HOWARD HANNA REAL ESTATE SERVICES
Source: WPMLS,MLS#: 1609237 Originating MLS: West Penn Multi-List
Originating MLS: West Penn Multi-List
Facts & features
Interior
Bedrooms & bathrooms
- Bedrooms: 3
- Bathrooms: 2
- Full bathrooms: 1
- 1/2 bathrooms: 1
Primary bedroom
- Level: Upper
- Dimensions: 17x26
Bedroom 2
- Level: Main
- Dimensions: 9x8
Bedroom 3
- Level: Main
- Dimensions: 11x11
Dining room
- Level: Main
- Dimensions: 9x12
Entry foyer
- Level: Main
Kitchen
- Level: Main
- Dimensions: 10x12
Laundry
- Level: Lower
- Dimensions: 22x32
Living room
- Level: Main
- Dimensions: 13x12
Heating
- Forced Air, Gas
Cooling
- Central Air
Features
- Flooring: Carpet, Other, Vinyl
- Basement: Full,Walk-Out Access
Interior area
- Total structure area: 1,452
- Total interior livable area: 1,452 sqft
Property
Parking
- Total spaces: 4
- Parking features: Off Street
Features
- Levels: One and One Half
- Stories: 1
- Pool features: None
Lot
- Size: 8,276 sqft
- Dimensions: 41 x 218 x 40 x 210+/-
Details
- Parcel number: 720030808000
Construction
Type & style
- Home type: SingleFamily
- Architectural style: Cape Cod
- Property subtype: Single Family Residence
Materials
- Vinyl Siding
- Roof: Asphalt
Condition
- Resale
- Year built: 1925
Utilities & green energy
- Sewer: Public Sewer
- Water: Public
Community & neighborhood
Location
- Region: Beaver Falls
Price history
| Date | Event | Price |
|---|---|---|
| 7/21/2023 | Sold | $180,000+3.4%$124/sqft |
Source: | ||
| 6/8/2023 | Contingent | $174,000$120/sqft |
Source: | ||
| 6/7/2023 | Listed for sale | $174,000+335%$120/sqft |
Source: | ||
| 8/12/2022 | Sold | $40,000$28/sqft |
Source: Public Record Report a problem | ||
Public tax history
| Year | Property taxes | Tax assessment |
|---|---|---|
| 2024 | $1,140 -48.8% | $69,400 +253.2% |
| 2023 | $2,225 | $19,650 |
| 2022 | $2,225 +0.9% | $19,650 |
Find assessor info on the county website
Neighborhood: 15010
Nearby schools
GreatSchools rating
- NAPatterson Primary SchoolGrades: K-2Distance: 0.4 mi
- 5/10Highland Middle SchoolGrades: 5-8Distance: 1.9 mi
- 7/10Blackhawk High SchoolGrades: 9-12Distance: 3.6 mi
Schools provided by the listing agent
- District: Blackhawk
Source: WPMLS. This data may not be complete. We recommend contacting the local school district to confirm school assignments for this home.
Get pre-qualified for a loan
At Zillow Home Loans, we can pre-qualify you in as little as 5 minutes with no impact to your credit score.An equal housing lender. NMLS #10287.
