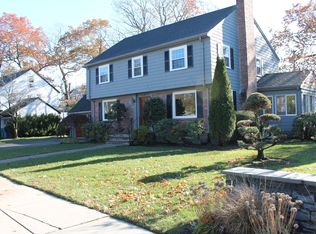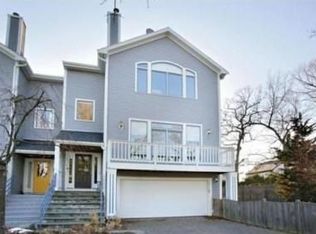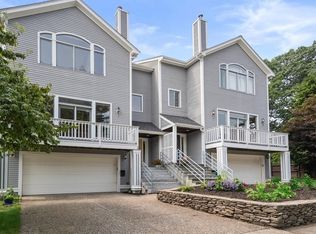Unique & Large 11,237sf lot of land a short walk to Zervas Elementary. With over 170 feet of frontage along Commonwealth Avenue and a similar amount beyond the back yard on Fuller St, this home offers interesting possibilities for the creative builder or discerning homeowner. Originally built in 1950, this home has a fully updated granite and stainless kitchen that is open to the dining room. There is a step down sunroom with a door to a large deck overlooking the side yard. Full basement with all the hard work done, but you will need to replace the plaster and bath fixtures after water damage occurred years ago. There is plenty of room to expand the home into the rear and/or side yard, or rebuild to taste. It's a wonderful neighborhood to buy into as a homeowner, and a high value neighborhood to invest into.
This property is off market, which means it's not currently listed for sale or rent on Zillow. This may be different from what's available on other websites or public sources.


