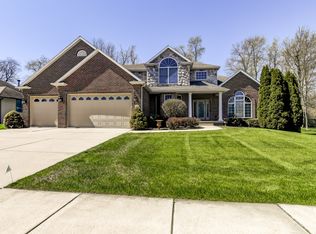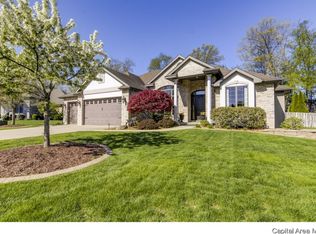Sold for $750,000
$750,000
1320 Churchill Rd, Springfield, IL 62702
5beds
5,767sqft
Single Family Residence, Residential
Built in 2000
0.9 Acres Lot
$757,100 Zestimate®
$130/sqft
$3,408 Estimated rent
Home value
$757,100
$697,000 - $825,000
$3,408/mo
Zestimate® history
Loading...
Owner options
Explore your selling options
What's special
Nestled at the end of a cul-de-sac in Springfield’s coveted Churchill Estates, this executive home is a true standout—boasting privacy, space, and custom features across all three impeccably finished levels. A striking 2-story foyer welcomes you inside where natural light and freshly painted walls stretch throughout the expansive layout. You’ll love the timeless elegance that includes French doors separating the formal living room with stunning backyard views from the open-concept kitchen—fully equipped & updated to include under-cabinet lighting, granite countertops & high-end stainless appliances including dual wall ovens & deluxe hood. The sunroom and large screened porch overlook a serene wooded backdrop and in-ground pool with lush landscaping. Main-level highlights include a spacious home office, formal dining room, powder room & the dreamy primary suite featuring heated bathroom floors & built in storage galore. Upstairs, three generously sized bedrooms include two with en suite baths and walk-in closets. The walkout lower level offers even more space for entertaining or everyday living. Enjoy a large rec/family room w/2nd fireplace, a fully custom bar and kitchenette which exude a breathtaking ambience, plus the 5th BR, gym, and full bath—all framed by bright windows and classic finishes & warm tones. Fresh flooring and modern fixtures tie it all together in this well-appointed home that’s rich in updates and overflowing with customized character!
Zillow last checked: 8 hours ago
Listing updated: November 19, 2025 at 12:01pm
Listed by:
Kyle T Killebrew Mobl:217-741-4040,
The Real Estate Group, Inc.
Bought with:
Ketki Arya, 475167877
The Real Estate Group, Inc.
Source: RMLS Alliance,MLS#: CA1037869 Originating MLS: Capital Area Association of Realtors
Originating MLS: Capital Area Association of Realtors

Facts & features
Interior
Bedrooms & bathrooms
- Bedrooms: 5
- Bathrooms: 5
- Full bathrooms: 4
- 1/2 bathrooms: 1
Bedroom 1
- Level: Main
- Dimensions: 19ft 3in x 17ft 0in
Bedroom 2
- Level: Upper
- Dimensions: 18ft 6in x 15ft 1in
Bedroom 3
- Level: Upper
- Dimensions: 13ft 11in x 17ft 0in
Bedroom 4
- Level: Upper
- Dimensions: 11ft 11in x 17ft 0in
Bedroom 5
- Level: Lower
- Dimensions: 13ft 1in x 12ft 7in
Other
- Level: Main
- Dimensions: 12ft 0in x 17ft 7in
Other
- Level: Main
- Dimensions: 13ft 8in x 17ft 4in
Other
- Level: Lower
- Dimensions: 14ft 4in x 14ft 9in
Other
- Area: 1932
Additional room
- Description: Office
- Level: Main
- Dimensions: 16ft 2in x 14ft 5in
Additional room 2
- Description: Sunroom
- Level: Main
- Dimensions: 14ft 4in x 14ft 5in
Kitchen
- Level: Main
- Dimensions: 12ft 5in x 17ft 0in
Laundry
- Level: Main
- Dimensions: 7ft 9in x 8ft 1in
Living room
- Level: Main
- Dimensions: 16ft 2in x 21ft 1in
Main level
- Area: 2604
Recreation room
- Level: Lower
- Dimensions: 42ft 1in x 24ft 11in
Upper level
- Area: 1231
Heating
- Has Heating (Unspecified Type)
Cooling
- Central Air
Appliances
- Included: Dishwasher, Disposal, Dryer, Range Hood, Microwave, Other, Range, Refrigerator, Washer
Features
- Ceiling Fan(s), Vaulted Ceiling(s), High Speed Internet, Solid Surface Counter
- Windows: Window Treatments
- Basement: Finished,Full
- Number of fireplaces: 2
- Fireplace features: Family Room, Living Room
Interior area
- Total structure area: 3,835
- Total interior livable area: 5,767 sqft
Property
Parking
- Total spaces: 3
- Parking features: Attached, Paved
- Attached garage spaces: 3
Features
- Levels: Two
- Patio & porch: Deck, Patio
- Pool features: In Ground
Lot
- Size: 0.90 Acres
- Dimensions: 39051 sq ft
- Features: Cul-De-Sac, Sloped, Wooded
Details
- Parcel number: 1430.0228014
Construction
Type & style
- Home type: SingleFamily
- Property subtype: Single Family Residence, Residential
Materials
- Brick, Vinyl Siding
- Foundation: Concrete Perimeter
- Roof: Shingle
Condition
- New construction: No
- Year built: 2000
Utilities & green energy
- Sewer: Public Sewer
- Water: Public
- Utilities for property: Cable Available
Community & neighborhood
Location
- Region: Springfield
- Subdivision: Churchill Estates
HOA & financial
HOA
- Has HOA: Yes
- HOA fee: $360 annually
- Services included: Other
Other
Other facts
- Road surface type: Paved
Price history
| Date | Event | Price |
|---|---|---|
| 11/17/2025 | Sold | $750,000-6.2%$130/sqft |
Source: | ||
| 10/15/2025 | Pending sale | $799,900$139/sqft |
Source: | ||
| 9/29/2025 | Price change | $799,900-5.9%$139/sqft |
Source: | ||
| 8/28/2025 | Price change | $849,900-13.3%$147/sqft |
Source: | ||
| 7/16/2025 | Listed for sale | $979,900+8.9%$170/sqft |
Source: | ||
Public tax history
| Year | Property taxes | Tax assessment |
|---|---|---|
| 2024 | $22,980 +4.2% | $279,589 +9.5% |
| 2023 | $22,048 +4.1% | $255,379 +5.4% |
| 2022 | $21,170 +21.5% | $242,249 +21.3% |
Find assessor info on the county website
Neighborhood: 62702
Nearby schools
GreatSchools rating
- 2/10Jane Addams Elementary SchoolGrades: K-5Distance: 0.6 mi
- 2/10U S Grant Middle SchoolGrades: 6-8Distance: 1.3 mi
- 7/10Springfield High SchoolGrades: 9-12Distance: 2.1 mi
Get pre-qualified for a loan
At Zillow Home Loans, we can pre-qualify you in as little as 5 minutes with no impact to your credit score.An equal housing lender. NMLS #10287.


