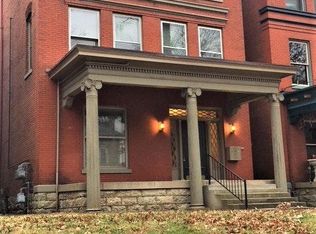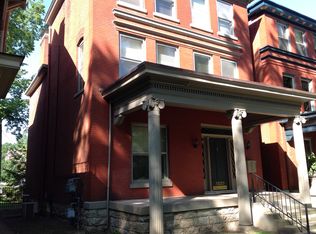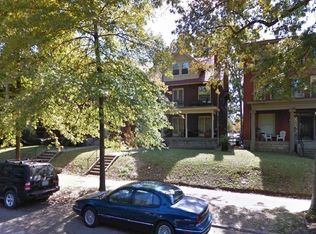Sold for $932,822
$932,822
1320 Cherokee Rd, Louisville, KY 40204
5beds
2,931sqft
Single Family Residence
Built in 1900
5,662.8 Square Feet Lot
$943,400 Zestimate®
$318/sqft
$2,939 Estimated rent
Home value
$943,400
$887,000 - $1.00M
$2,939/mo
Zestimate® history
Loading...
Owner options
Explore your selling options
What's special
At this remarkable residence, timeless elegance meets modern luxury in the heart of Cherokee Triangle! Nestled beneath the graceful canopy of a 120-year-old Olmsted oak, this meticulously restored three-story classic blends historic charm with today's design. Located just two blocks from Willow and Cherokee Parks, and all the amenities of Bardstown Road, this exceptional residence sits proudly in the heart of Cherokee Triangle, offering an unparalleled lifestyle surrounded by nature, history, and the vibrancy of the Highlands community. A sweeping walkway framed by lush and flowering landscaping leads to the inviting covered front porch--a perfect spot to enjoy morning coffee or an evening glass of wine. Step inside to a grand foyer featuring original gleaming hardwood floors, stunning fireplace with mantel, and an elegant staircase that sets the tone for the home's timeless finishes and beauty. The living room, bathed in natural light from a large window, boasts another fireplace with mantel, creating a cozy, yet sophisticated gathering space. Restored pocket doors reveal the dining room, now seamlessly open to the kitchen after a thoughtful renovation that removed dividing walls. Here, a charming built-in window seat adds character, while a third fireplace anchors the room in warmth and history. The chef's kitchen is a perfect blend of classic and modern finishes, featuring abundant white cabinetry, sleek quartz countertops, a butcher block-topped center island, and a premium stainless steel appliance package. While the induction cooktop is the latest craze, there is a convenient gas line available for gas cooktop! Architectural windows provide serene views of the backyard, making meal prep a joy every day. A charming powder room, tucked neatly beneath the grand staircase, completes the main level. The second floor is a retreat, offering a luxurious primary suite with a spa-like bath, complete with and double bowl and center dressing vanity finished in quartz, oversized glass-enclosed standing shower, herringbone marble flooring and wallpaper mural. A generous walk-in closet/dressing room with custom built-ins ensures ample storage, and there is access to a private deck overlooking the rear lawn. Two additional bedrooms share a beautifully renovated bathroom, complete with a tub-shower combo with subway tile, vanity with quartz countertop and timeless basketweave tile. A rare find, the oversized laundry room on this level provides ample workspace with granite folding counter, utility sink, built-in drying station, and front load washer and dryer, all finished in classic hex tile flooring. The third level adds more flexibility, offering two additional bedrooms--ideal for guests, home office or creative spaces--both sharing a stylishly updated bathroom with oversized vanity with quartz countertop, tub/shower combo with subway tile and classic hex tile flooring. The charm of this historic residence extends far beyond its beautifully restored interior, offering thoughtfully designed outdoor living spaces perfect for relaxing, entertaining and everyday enjoyment. Step out the main level onto a covered rear deck where warm Edison string lights create an inviting ambiance for evening gatherings or quiet moments for a book and coffee. This elevated outdoor space flows effortlessly into the brick paver style patio and lush rear lawn, offering plenty of room for play and gardening. A carefully crafted walkway continues from the patio and guides you through the fenced backyard to the recently constructed oversized two-car garage, which not only provides ample parking and storage, but is also equipped with EV charging outlet. Other notable upgrades during this extensive restoration include all new geothermal HVAC system (serving the first and second floor), a new heat pump and air compressor (serving third floor), natural gas furnace (backs up the geothermal of 1st & 2nd floor), entirely new ductwork throughout the house, HVAC control board all new PEX plumbing throughout the home, new 70 gallon gas powered hot water heater with recirculating pump, Delta plumbing fixtures throughout, all new electrical system, including wiring, main panel (basement), sub panel (laundry room), outlets, recessed LED lighting throughout, ceiling fans, and hard-wired smoke detectors. (See full list of restoration details.) From the classic architectural details to the thoughtfully designed living spaces, every element of this extraordinary residence invites you to experience the lifestyle you've been waiting for! Nestled in the heart of Cherokee Triangle, just moments to the parks, shops and dining, this is more than a house--it's an opportunity to own a piece of history while enjoying the modern comforts you deserve!!
Zillow last checked: 8 hours ago
Listing updated: May 07, 2025 at 10:17pm
Listed by:
Jennifer Carroll 502-420-5000,
Semonin Realtors
Bought with:
Carl Horton, 207501
Semonin Realtors
Source: GLARMLS,MLS#: 1680456
Facts & features
Interior
Bedrooms & bathrooms
- Bedrooms: 5
- Bathrooms: 4
- Full bathrooms: 3
- 1/2 bathrooms: 1
Primary bedroom
- Description: Ensuite Spa-like Bath/Huge Walk-in Closet-Dressing Room
- Level: Second
Bedroom
- Description: Bedroom #2 with Fireplace and Closet
- Level: Second
Bedroom
- Description: Bedroom #3 with Generous Closet
- Level: Second
Bedroom
- Description: Bedroom #4 with Double Size Closet
- Level: Third
Bedroom
- Description: Bedroom #5 with Closet-Currently Used as Office
- Level: Third
Primary bathroom
- Description: Double Bowl Extended Vanity/Glass Enclosure Shower
- Level: Second
Half bathroom
- Description: Guest Powder Room/Beaded Wall Detail with Ledge
- Level: First
Full bathroom
- Description: Beautifully Renovated Guest Bathroom/Tub-Shower Combo
- Level: Second
Full bathroom
- Description: Beautifully Renovated Guest Bathroom/Tub-Shower Combo
- Level: Third
Dining room
- Description: Charming Window Seat and Fireplace-Open to Kitchen
- Level: First
Foyer
- Description: Generous Foyer with Fireplace & Grand Staircase
- Level: First
Kitchen
- Description: Remodeled Eat-in Kitchen/Center Island/Quartz Counters
- Level: First
Laundry
- Description: Fabulous Laundry w/Sink and Plenty of Work Space!
- Level: Second
Living room
- Description: Fireplace and Pocket Doors to the Dining Room
- Level: First
Heating
- Forced Air, Natural Gas, Geothermal
Cooling
- Central Air, Other
Features
- Basement: Walk-Up Access,Unfinished
- Number of fireplaces: 4
Interior area
- Total structure area: 2,931
- Total interior livable area: 2,931 sqft
- Finished area above ground: 2,931
- Finished area below ground: 0
Property
Parking
- Total spaces: 2
- Parking features: Detached, Entry Rear
- Garage spaces: 2
Features
- Stories: 3
- Patio & porch: Deck, Patio, Porch
- Fencing: Privacy,Wood
Lot
- Size: 5,662 sqft
- Features: Sidewalk
Details
- Parcel number: 075F00850000
Construction
Type & style
- Home type: SingleFamily
- Architectural style: Other
- Property subtype: Single Family Residence
Materials
- Wood Frame, Brick
- Foundation: Concrete Blk
- Roof: Flat,Shingle
Condition
- Year built: 1900
Utilities & green energy
- Sewer: Public Sewer
- Water: Public
- Utilities for property: Electricity Connected, Natural Gas Connected
Community & neighborhood
Location
- Region: Louisville
- Subdivision: Cherokee Triangle
HOA & financial
HOA
- Has HOA: No
Price history
| Date | Event | Price |
|---|---|---|
| 4/7/2025 | Sold | $932,822+3.6%$318/sqft |
Source: | ||
| 3/18/2025 | Pending sale | $900,000$307/sqft |
Source: | ||
| 3/4/2025 | Contingent | $900,000$307/sqft |
Source: | ||
| 2/28/2025 | Listed for sale | $900,000+121.1%$307/sqft |
Source: | ||
| 11/27/2017 | Sold | $407,000-6.4%$139/sqft |
Source: | ||
Public tax history
| Year | Property taxes | Tax assessment |
|---|---|---|
| 2021 | $9,000 +9.3% | $621,670 +3.8% |
| 2020 | $8,231 | $599,000 |
| 2019 | $8,231 +52.7% | $599,000 +47.2% |
Find assessor info on the county website
Neighborhood: Cherokee Triangle
Nearby schools
GreatSchools rating
- 7/10Bloom Elementary SchoolGrades: K-5Distance: 0.4 mi
- 3/10Highland Middle SchoolGrades: 6-8Distance: 0.9 mi
- 8/10Atherton High SchoolGrades: 9-12Distance: 2 mi

Get pre-qualified for a loan
At Zillow Home Loans, we can pre-qualify you in as little as 5 minutes with no impact to your credit score.An equal housing lender. NMLS #10287.


