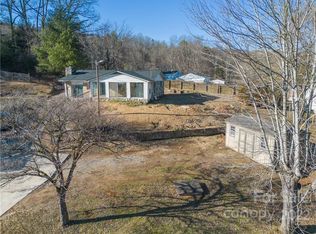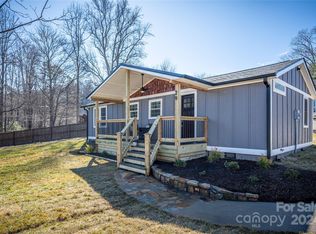Are you looking for rental income and/or a vacation home near downtown Brevard? This property offers two rentals on 0.45+/- acres: an updated manufactured home, and a profitable 2nd living quarters/apartment with additional kitchen, living room, bathroom, laundry, and entrance. Outside you have a wrap around porch, carport, and a 12x20 detached garage workshop that is ready for your next project. Just minutes outside of downtown, this property will make someone a real money maker! An abundance of basement storage is another key feature. Must see to appreciate.
This property is off market, which means it's not currently listed for sale or rent on Zillow. This may be different from what's available on other websites or public sources.

