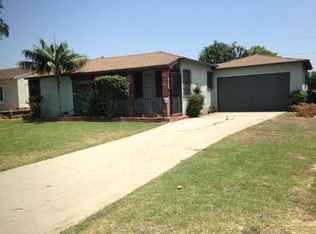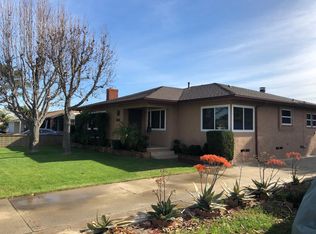Sold for $925,000 on 09/29/25
Listing Provided by:
Krista Ellis DRE #01945307 714-313-2520,
RE/MAX One
Bought with: Vikin' Realty
$925,000
1320 Carob Way, Montebello, CA 90640
3beds
2,080sqft
Single Family Residence
Built in 1940
0.26 Acres Lot
$913,800 Zestimate®
$445/sqft
$4,282 Estimated rent
Home value
$913,800
$832,000 - $1.01M
$4,282/mo
Zestimate® history
Loading...
Owner options
Explore your selling options
What's special
Welcome to this beautifully maintained home located in the desirable city of Montebello. This inviting property offers a wonderful blend of comfort, style, and convenience.
As you walk through the front door, you’re immediately greeted by a spacious living room, offering a warm and welcoming space for relaxation. The room features large windows that fill the area with natural light, making it an ideal spot to relax.
From the living room, you’ll seamlessly flow into the kitchen, which is equipped with stainless steel appliances, generous counter space, and ample cabinetry. Whether you’re preparing family meals or experimenting with new recipes, this kitchen is both functional and inviting.
Adjacent to the kitchen is a cozy family room featuring a charming fireplace, perfect for those cooler evenings when you want to curl up with loved ones. This room offers a relaxed atmosphere for movie nights or simply enjoying quality time together.
The master bedroom is a peaceful retreat, with plenty of space, a fireplace and an en-suite bathroom for added privacy and comfort. It also has access to a private patio for those moments you want to unwind and relax.Two additional bedrooms provide versatile space for children or guests, There is also a fourth room that can be used for a home office. Additional bonuses are PAID OFF and owned solar panels, so don't worry about high electricity bills when running the A/C.
Spacious quarter of an acre lot with plenty of room for an ADU and even a swimming pool! It has an awesome drive-through two-car garage. Fantastic location minutes to local parks and schools. Close to freeways, downtown Los Angeles, and the Citadel Outlets.
Come enjoy the community vibe of Montebello!
Zillow last checked: 8 hours ago
Listing updated: September 30, 2025 at 09:08am
Listing Provided by:
Krista Ellis DRE #01945307 714-313-2520,
RE/MAX One
Bought with:
George Seraydarian, DRE #00920092
Vikin' Realty
Source: CRMLS,MLS#: PW25140204 Originating MLS: California Regional MLS
Originating MLS: California Regional MLS
Facts & features
Interior
Bedrooms & bathrooms
- Bedrooms: 3
- Bathrooms: 2
- Full bathrooms: 2
- Main level bathrooms: 2
- Main level bedrooms: 3
Bedroom
- Features: All Bedrooms Down
Bathroom
- Features: Bathroom Exhaust Fan, Bathtub, Soaking Tub, Separate Shower, Tile Counters, Tub Shower
Kitchen
- Features: Granite Counters
Heating
- Central
Cooling
- Central Air
Appliances
- Included: Dishwasher, Disposal, Gas Range, Gas Water Heater, Microwave, Refrigerator
- Laundry: In Garage
Features
- Breakfast Bar, Eat-in Kitchen, Granite Counters, Pull Down Attic Stairs, Recessed Lighting, All Bedrooms Down
- Flooring: Carpet, Tile, Wood
- Has fireplace: Yes
- Fireplace features: Den, Gas, Primary Bedroom
- Common walls with other units/homes: No Common Walls
Interior area
- Total interior livable area: 2,080 sqft
Property
Parking
- Total spaces: 2
- Parking features: Concrete, Driveway, Garage
- Attached garage spaces: 2
Features
- Levels: One
- Stories: 1
- Entry location: Front Porch
- Patio & porch: Concrete
- Pool features: None
- Spa features: None
- Fencing: Vinyl
- Has view: Yes
- View description: None
Lot
- Size: 0.26 Acres
- Features: Back Yard, Drip Irrigation/Bubblers, Flag Lot, Front Yard, Sprinklers In Rear, Sprinklers In Front, Lawn, Sprinkler System, Yard
Details
- Additional structures: Shed(s)
- Parcel number: 6354009024
- Zoning: MNR1YY
- Special conditions: Standard
Construction
Type & style
- Home type: SingleFamily
- Property subtype: Single Family Residence
Materials
- Roof: Shingle
Condition
- Additions/Alterations,Building Permit,Turnkey
- New construction: No
- Year built: 1940
Utilities & green energy
- Sewer: Public Sewer
- Water: Public
- Utilities for property: Cable Connected, Electricity Connected, Natural Gas Connected, Phone Connected, Sewer Connected
Green energy
- Energy generation: Solar
Community & neighborhood
Community
- Community features: Curbs, Gutter(s), Storm Drain(s), Street Lights, Sidewalks
Location
- Region: Montebello
Other
Other facts
- Listing terms: Cash to New Loan,Conventional,FHA,VA Loan
Price history
| Date | Event | Price |
|---|---|---|
| 9/29/2025 | Sold | $925,000+2.9%$445/sqft |
Source: | ||
| 8/26/2025 | Pending sale | $899,000$432/sqft |
Source: | ||
| 7/25/2025 | Contingent | $899,000$432/sqft |
Source: | ||
| 6/26/2025 | Listed for sale | $899,000$432/sqft |
Source: | ||
Public tax history
| Year | Property taxes | Tax assessment |
|---|---|---|
| 2025 | $5,476 +4.3% | $336,159 +2% |
| 2024 | $5,249 +0.3% | $329,569 +2% |
| 2023 | $5,233 +3.4% | $323,108 +2% |
Find assessor info on the county website
Neighborhood: 90640
Nearby schools
GreatSchools rating
- 4/10Greenwood Elementary SchoolGrades: K-5Distance: 0.7 mi
- 5/10La Merced Intermediate SchoolGrades: 6-8Distance: 2.9 mi
- 3/10Montebello High SchoolGrades: 9-12Distance: 2 mi
Schools provided by the listing agent
- Elementary: Williams
- Middle: Lakeside
- High: Montebello
Source: CRMLS. This data may not be complete. We recommend contacting the local school district to confirm school assignments for this home.
Get a cash offer in 3 minutes
Find out how much your home could sell for in as little as 3 minutes with a no-obligation cash offer.
Estimated market value
$913,800
Get a cash offer in 3 minutes
Find out how much your home could sell for in as little as 3 minutes with a no-obligation cash offer.
Estimated market value
$913,800

