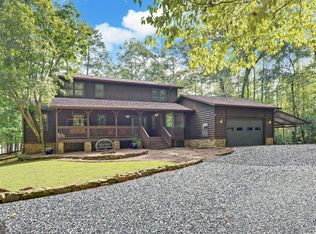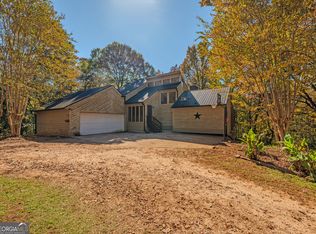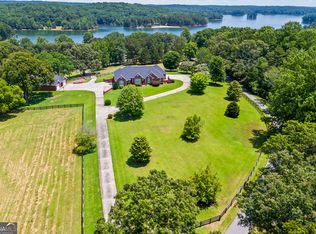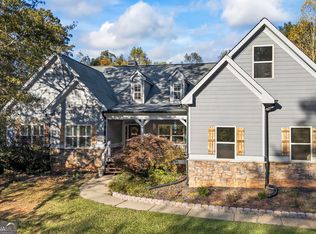Discover your own private escape on 14 acres of stunning countryside. This property is designed for those who value both refined living and the beauty of the outdoors. A winding driveway brings you to a custom home framed by rolling landscapes, a peaceful pond, and a bold creek that flows through the property. Step into a lifestyle built for both relaxation and entertaining. Outside, enjoy an in-ground pool, a generous open deck overlooking the water and land, and a screened porch with its own fireplace for comfortable evenings no matter the season. A large poolside patio makes hosting cookouts and gatherings a breeze. Inside, every detail has been carefully crafted with custom finishes and a floor plan that balances elegance and comfort. The main-level owner's suite is a retreat in itself, offering a spa-like bath with a soaking tub, dual vanities, twin walk-in closets, and a custom shower featuring multiple shower heads. A second main-floor bedroom adds convenience and flexibility. The kitchen serves as the heart of the home, outfitted with a wet bar, breakfast nook, and a fireside sitting area, perfect for everything from casual mornings to lively evenings. Upstairs, a guest suite with its own bath provides comfort and privacy, while the finished basement delivers endless entertainment with a media room, game area, one bathroom, and walkout access to the outdoor spaces. This property combines luxury, privacy, and nature in one extraordinary package. If you've been searching for a true retreat, this is it.
Active
$999,900
1320 Burroughs Rd, Lavonia, GA 30553
4beds
4,764sqft
Est.:
Single Family Residence
Built in 2008
14.01 Acres Lot
$962,700 Zestimate®
$210/sqft
$-- HOA
What's special
Peaceful pondIn-ground poolFireside sitting areaCustom finishesBreakfast nookTwin walk-in closetsLarge poolside patio
- 144 days |
- 1,075 |
- 55 |
Zillow last checked: 8 hours ago
Listing updated: January 16, 2026 at 07:28am
Listed by:
Stephen P Caudell 706-491-3245,
Hammock Realty North Georgia
Source: GAMLS,MLS#: 10604154
Tour with a local agent
Facts & features
Interior
Bedrooms & bathrooms
- Bedrooms: 4
- Bathrooms: 5
- Full bathrooms: 4
- 1/2 bathrooms: 1
- Main level bathrooms: 2
- Main level bedrooms: 2
Rooms
- Room types: Bonus Room, Den, Exercise Room, Family Room, Foyer, Great Room, Keeping Room, Laundry, Office
Dining room
- Features: Dining Rm/Living Rm Combo, Separate Room
Kitchen
- Features: Breakfast Area, Breakfast Bar, Kitchen Island, Pantry, Solid Surface Counters, Walk-in Pantry
Heating
- Central
Cooling
- Ceiling Fan(s), Central Air
Appliances
- Included: Cooktop, Dishwasher, Gas Water Heater, Microwave, Oven, Refrigerator, Stainless Steel Appliance(s), Tankless Water Heater
- Laundry: Other
Features
- Beamed Ceilings, Double Vanity, High Ceilings, Master On Main Level, Separate Shower, Soaking Tub, Split Bedroom Plan, Tile Bath, Tray Ceiling(s), Vaulted Ceiling(s), Walk-In Closet(s), Wet Bar
- Flooring: Hardwood, Stone, Tile
- Windows: Double Pane Windows
- Basement: Bath Finished,Concrete,Daylight,Exterior Entry,Finished,Full,Interior Entry
- Number of fireplaces: 2
- Fireplace features: Family Room, Living Room, Outside
- Common walls with other units/homes: No Common Walls
Interior area
- Total structure area: 4,764
- Total interior livable area: 4,764 sqft
- Finished area above ground: 3,164
- Finished area below ground: 1,600
Video & virtual tour
Property
Parking
- Parking features: Garage
- Has garage: Yes
Accessibility
- Accessibility features: Accessible Doors, Accessible Full Bath
Features
- Levels: One and One Half
- Stories: 1
- Patio & porch: Deck, Patio, Porch, Screened
- Exterior features: Water Feature
- Has private pool: Yes
- Pool features: In Ground, Salt Water
- Has spa: Yes
- Spa features: Bath
- Fencing: Fenced
- On waterfront: Yes
- Waterfront features: Creek, Pond
Lot
- Size: 14.01 Acres
- Features: Pasture, Private
- Residential vegetation: Grassed, Partially Wooded
Details
- Additional structures: Kennel/Dog Run, Outbuilding
- Parcel number: 045 084 B
Construction
Type & style
- Home type: SingleFamily
- Architectural style: Craftsman
- Property subtype: Single Family Residence
Materials
- Concrete, Stone
- Roof: Composition
Condition
- Resale
- New construction: No
- Year built: 2008
Utilities & green energy
- Sewer: Septic Tank
- Water: Well
- Utilities for property: Electricity Available, High Speed Internet, Phone Available
Community & HOA
Community
- Features: None
- Security: Security System, Smoke Detector(s)
- Subdivision: none
HOA
- Has HOA: No
- Services included: None
Location
- Region: Lavonia
Financial & listing details
- Price per square foot: $210/sqft
- Tax assessed value: $595,031
- Annual tax amount: $5,559
- Date on market: 9/15/2025
- Cumulative days on market: 145 days
- Listing agreement: Exclusive Right To Sell
- Listing terms: Cash,Conventional,VA Loan
- Electric utility on property: Yes
Estimated market value
$962,700
$915,000 - $1.01M
$3,818/mo
Price history
Price history
| Date | Event | Price |
|---|---|---|
| 10/27/2025 | Price change | $999,900-9.1%$210/sqft |
Source: | ||
| 10/9/2025 | Price change | $1,099,900-4.4%$231/sqft |
Source: | ||
| 9/15/2025 | Listed for sale | $1,150,000-5.7%$241/sqft |
Source: | ||
| 9/11/2025 | Listing removed | $1,220,000$256/sqft |
Source: | ||
| 7/10/2025 | Price change | $1,220,000-6.2%$256/sqft |
Source: | ||
Public tax history
Public tax history
| Year | Property taxes | Tax assessment |
|---|---|---|
| 2024 | $4,627 +8.7% | $238,012 +8.8% |
| 2023 | $4,256 +2.6% | $218,838 +11.1% |
| 2022 | $4,150 +11.4% | $196,898 +13.9% |
Find assessor info on the county website
BuyAbility℠ payment
Est. payment
$5,692/mo
Principal & interest
$4700
Property taxes
$642
Home insurance
$350
Climate risks
Neighborhood: 30553
Nearby schools
GreatSchools rating
- 6/10Central Franklin Elementary SchoolGrades: PK-5Distance: 2 mi
- 5/10Franklin County Middle SchoolGrades: 6-8Distance: 2 mi
- 5/10Franklin County High SchoolGrades: 9-12Distance: 2.7 mi
Schools provided by the listing agent
- Elementary: Lavonia
- Middle: Franklin County
- High: Franklin County
Source: GAMLS. This data may not be complete. We recommend contacting the local school district to confirm school assignments for this home.
- Loading
- Loading




