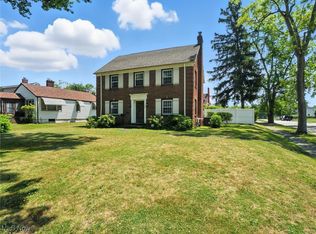Sold for $178,000
$178,000
1320 Bunker Hill Rd, Ashtabula, OH 44004
3beds
1,204sqft
Single Family Residence
Built in 1925
5,227.2 Square Feet Lot
$191,400 Zestimate®
$148/sqft
$1,443 Estimated rent
Home value
$191,400
$182,000 - $201,000
$1,443/mo
Zestimate® history
Loading...
Owner options
Explore your selling options
What's special
Step into a fully remodeled Bunker Hill treasure! Cozy up in the Large living room with fireplace recently built up with slab and white wash. Enjoy the front office area with 3-sides of windows. Front three seasons room opens to the added front porch. The large dining room features a lovely window seat and newer lighting fixtures. Kitchen boasts gorgeous new counter top/sing newer ceiling and breakfast area. Convenient half bath off dining room was added. Full bath up with newer garden tub. New carpeting throughout the bedrooms and staircase. Vinyl siding, vinyl tilt in windows and central air. Roof new in 2017. HWH new in 2017. New deck was added behind the home with plenty of space for seating to enjoy the summer months as well as a storage shed for tools/mower. Let's get you into your new, fresh, modern, charming, space!
Zillow last checked: 8 hours ago
Listing updated: October 25, 2023 at 12:33pm
Listing Provided by:
Clorice L Vines cloricedlugos@gmail.com(440)812-2542,
McDowell Homes Real Estate Services,
Meghann Stell 440-344-9730,
McDowell Homes Real Estate Services
Bought with:
Deborah J Kidd, 2000007912
CENTURY 21 Asa Cox Homes
Source: MLS Now,MLS#: 4481847 Originating MLS: Lake Geauga Area Association of REALTORS
Originating MLS: Lake Geauga Area Association of REALTORS
Facts & features
Interior
Bedrooms & bathrooms
- Bedrooms: 3
- Bathrooms: 2
- Full bathrooms: 1
- 1/2 bathrooms: 1
Primary bedroom
- Description: Flooring: Carpet
- Level: Second
- Dimensions: 12.00 x 11.00
Bedroom
- Description: Flooring: Carpet
- Level: Second
- Dimensions: 8.00 x 9.00
Bedroom
- Description: Flooring: Carpet
- Level: Second
- Dimensions: 10.00 x 8.00
Bathroom
- Description: Flooring: Ceramic Tile
- Level: Second
- Dimensions: 9.00 x 8.00
Dining room
- Description: Flooring: Luxury Vinyl Tile
- Level: First
- Dimensions: 13.00 x 12.00
Kitchen
- Description: Flooring: Luxury Vinyl Tile
- Level: First
- Dimensions: 14.00 x 13.00
Living room
- Description: Flooring: Luxury Vinyl Tile
- Features: Fireplace
- Level: First
- Dimensions: 23.00 x 11.00
Office
- Description: Flooring: Luxury Vinyl Tile
- Level: First
- Dimensions: 9.00 x 8.00
Sunroom
- Description: Flooring: Luxury Vinyl Tile
- Level: First
- Dimensions: 13.00 x 7.00
Heating
- Forced Air, Fireplace(s), Gas
Cooling
- Central Air
Appliances
- Included: Dryer, Dishwasher, Microwave, Range, Refrigerator, Washer
Features
- Basement: Full,Unfinished
- Number of fireplaces: 1
- Fireplace features: Wood Burning
Interior area
- Total structure area: 1,204
- Total interior livable area: 1,204 sqft
- Finished area above ground: 1,204
Property
Parking
- Parking features: No Garage, Unpaved
Accessibility
- Accessibility features: None
Features
- Levels: Two
- Stories: 2
- Patio & porch: Deck, Enclosed, Patio, Porch
Lot
- Size: 5,227 sqft
- Features: Rolling Slope
- Topography: Hill
Details
- Parcel number: 051090002900
Construction
Type & style
- Home type: SingleFamily
- Architectural style: Colonial
- Property subtype: Single Family Residence
Materials
- Brick, Vinyl Siding
- Roof: Asphalt,Fiberglass
Condition
- Year built: 1925
Utilities & green energy
- Water: Public
Community & neighborhood
Security
- Security features: Security System
Location
- Region: Ashtabula
- Subdivision: Bunker Hill Allotment
Other
Other facts
- Listing terms: Cash,Conventional,FHA,USDA Loan
Price history
| Date | Event | Price |
|---|---|---|
| 10/23/2023 | Sold | $178,000+2.7%$148/sqft |
Source: | ||
| 9/12/2023 | Contingent | $173,400$144/sqft |
Source: | ||
| 9/5/2023 | Price change | $173,400-1.4%$144/sqft |
Source: | ||
| 8/12/2023 | Listed for sale | $175,900-4.9%$146/sqft |
Source: | ||
| 3/22/2023 | Listing removed | -- |
Source: | ||
Public tax history
| Year | Property taxes | Tax assessment |
|---|---|---|
| 2024 | $1,928 +1.5% | $38,470 |
| 2023 | $1,900 +10.7% | $38,470 +25.7% |
| 2022 | $1,716 -0.8% | $30,600 |
Find assessor info on the county website
Neighborhood: 44004
Nearby schools
GreatSchools rating
- NAMichigan Primary SchoolGrades: PK-KDistance: 1.8 mi
- 5/10Lakeside Junior High SchoolGrades: 7-8Distance: 1.4 mi
- 2/10Lakeside High SchoolGrades: 9-12Distance: 1.1 mi
Schools provided by the listing agent
- District: Ashtabula Area CSD - 401
Source: MLS Now. This data may not be complete. We recommend contacting the local school district to confirm school assignments for this home.
Get a cash offer in 3 minutes
Find out how much your home could sell for in as little as 3 minutes with a no-obligation cash offer.
Estimated market value$191,400
Get a cash offer in 3 minutes
Find out how much your home could sell for in as little as 3 minutes with a no-obligation cash offer.
Estimated market value
$191,400
