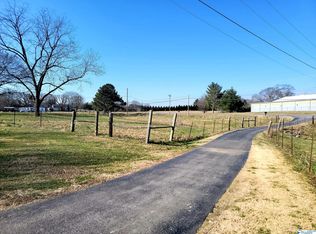Sold for $535,000 on 11/01/24
$535,000
1320 Bridge Rd NE, Arab, AL 35016
4beds
2,857sqft
Single Family Residence
Built in 2021
8 Acres Lot
$592,100 Zestimate®
$187/sqft
$2,597 Estimated rent
Home value
$592,100
$438,000 - $799,000
$2,597/mo
Zestimate® history
Loading...
Owner options
Explore your selling options
What's special
**professional photos, drone, and video will be Sunday*This property has so many extras that I will have sheets made for you on the inside to help you with all the details of the house and land.Seller are also putting out red flags to help show land layout.30x30 GARAGE,Walnut cabinets and solid wood doors, with gorgeous granite in every wet area. Out door bathroom and kitchen on 20x30sunk porch and 10x40 raised porch perfect for rocking chairs. You will NOT find much like this and only two years old in Arab. Priced below appraisal due to family emergency. 8 acres, some is fenced and some cross fenced. Driveway could hold 20 cars 3 wide! COME LOOK and look for sheet and new p
Zillow last checked: 8 hours ago
Listing updated: November 01, 2024 at 09:02am
Listed by:
Jennifer McDaniel 256-550-0561,
KW Huntsville Keller Williams
Bought with:
, 78114
KW Huntsville Keller Williams
Source: ValleyMLS,MLS#: 21872045
Facts & features
Interior
Bedrooms & bathrooms
- Bedrooms: 4
- Bathrooms: 5
- Full bathrooms: 3
- 3/4 bathrooms: 1
- 1/2 bathrooms: 1
Primary bedroom
- Features: 12’ Ceiling, Ceiling Fan(s), Carpet, Granite Counters, Recessed Lighting, Sitting Area, Smooth Ceiling, Vaulted Ceiling(s), Window Cov, Walk-In Closet(s)
- Level: First
- Area: 252
- Dimensions: 14 x 18
Bedroom 2
- Features: 9’ Ceiling, Ceiling Fan(s), Carpet, Granite Counters, Recessed Lighting, Smooth Ceiling, Window Cov, LVP
- Level: First
- Area: 180
- Dimensions: 12 x 15
Bedroom 3
- Features: 9’ Ceiling, Ceiling Fan(s), Carpet, Granite Counters, Recessed Lighting, Smooth Ceiling, Window Cov, LVP
- Level: First
- Area: 180
- Dimensions: 12 x 15
Bedroom 4
- Features: 9’ Ceiling, Ceiling Fan(s), Carpet, Granite Counters, Recessed Lighting, Smooth Ceiling, Window Cov
- Level: First
- Area: 180
- Dimensions: 12 x 15
Dining room
- Features: 9’ Ceiling, Recessed Lighting, Smooth Ceiling, Window Cov
- Level: First
- Area: 260
- Dimensions: 13 x 20
Kitchen
- Features: 9’ Ceiling, Granite Counters, Kitchen Island, Laminate Floor, Pantry, Recessed Lighting, Smooth Ceiling, Window Cov, Built-in Features, LVP
- Level: First
- Area: 260
- Dimensions: 20 x 13
Living room
- Features: 12’ Ceiling, Ceiling Fan(s), Recessed Lighting, Sitting Area, Smooth Ceiling, Vaulted Ceiling(s), Window Cov
- Level: First
- Area: 399
- Dimensions: 21 x 19
Laundry room
- Features: 9’ Ceiling, Granite Counters, Recessed Lighting, Walk-In Closet(s), LVP, Utility Sink
- Level: First
- Area: 170
- Dimensions: 10 x 17
Heating
- Central 1, Natural Gas
Cooling
- Central 1
Appliances
- Included: Dishwasher, Gas Cooktop, Gas Oven, Water Heater, Microwave, Refrigerator, Tankless Water Heater
Features
- Open Floorplan, Smart Thermostat
- Windows: Double Pane Windows
- Basement: Crawl Space
- Has fireplace: No
- Fireplace features: None
Interior area
- Total interior livable area: 2,857 sqft
Property
Parking
- Parking features: Driveway-Gravel, Garage-Attached, Garage Faces Front, Garage-Two Car, Workshop in Garage, Oversized
Features
- Levels: One
- Stories: 1
- Exterior features: Outdoor Kitchen
- Waterfront features: Stream/Creek
Lot
- Size: 8 Acres
- Features: Cleared
- Residential vegetation: Wooded
Details
- Parcel number: 1404170000030.000
Construction
Type & style
- Home type: SingleFamily
- Architectural style: Ranch
- Property subtype: Single Family Residence
Materials
- Spray Foam Insulation
- Foundation: See Remarks
Condition
- New construction: No
- Year built: 2021
Utilities & green energy
- Sewer: Septic Tank
- Water: Public
Green energy
- Energy efficient items: Insulation, Water Heater, Thermostat, Tank-less Water Heater
Community & neighborhood
Location
- Region: Arab
- Subdivision: Metes And Bounds
Price history
| Date | Event | Price |
|---|---|---|
| 11/1/2024 | Sold | $535,000$187/sqft |
Source: | ||
| 9/30/2024 | Listed for sale | $535,000$187/sqft |
Source: | ||
Public tax history
| Year | Property taxes | Tax assessment |
|---|---|---|
| 2024 | $1,682 +4.8% | $42,840 +4.7% |
| 2023 | $1,604 -52.4% | $40,920 -50.8% |
| 2022 | $3,367 +1536.6% | $83,140 +1536.6% |
Find assessor info on the county website
Neighborhood: 35016
Nearby schools
GreatSchools rating
- 10/10Arab Elementary SchoolGrades: 3-5Distance: 2.3 mi
- 10/10Arab Jr High SchoolGrades: 6-8Distance: 3.7 mi
- 10/10Arab High SchoolGrades: 9-12Distance: 2.1 mi
Schools provided by the listing agent
- Elementary: Arab Elementary School
- Middle: Arab Middle School
- High: Arab High School
Source: ValleyMLS. This data may not be complete. We recommend contacting the local school district to confirm school assignments for this home.

Get pre-qualified for a loan
At Zillow Home Loans, we can pre-qualify you in as little as 5 minutes with no impact to your credit score.An equal housing lender. NMLS #10287.
Sell for more on Zillow
Get a free Zillow Showcase℠ listing and you could sell for .
$592,100
2% more+ $11,842
With Zillow Showcase(estimated)
$603,942