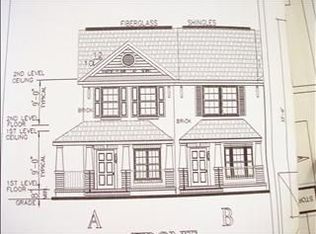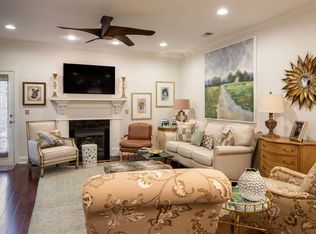Come home to your beautiful corner Town Home with worry free living minutes from downtown, shopping, entertainment, and restaurants. This Town Home is move in ready with fresh paint! Spacious kitchen with granite counter tops, stainless steel appliances, and eat in area. Kitchen and Great Room have lofted ceilings and beautiful hardwoods. Great Room is very spacious with gas log fireplace. Master bedroom and 2nd bathroom both have their own private full baths with large soak depth style tubs and granite topped vanities. Entertain on your private patio; ready for grilling and chilling!
This property is off market, which means it's not currently listed for sale or rent on Zillow. This may be different from what's available on other websites or public sources.

