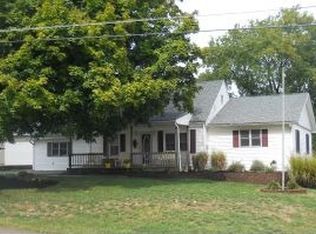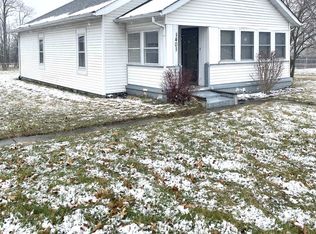Charm-filled, three bedroom home with two car detached garage and inground pool offered for only $155,000! Just in time for summer, the new pool liner sets off the water sparkle and the brand new privacy fence and poolhouse are definitely added features to this home! Unfinished storage basement provides easy access to stored goods, added attic insulation and programmable thermostat reduced electric expenses, and new water heater and water softener improve the water quality and temperatures. Brand new carpet, fresh paint, laminates in the living room with built-in corner cabinet make this move-in ready house a great home. You'll love the huge closets upstairs, one being 20x6 and another one 10x5! The fully equipped kitchen also comes with 5 bar stools. (exclude portable w/d belonging to housesitter).
This property is off market, which means it's not currently listed for sale or rent on Zillow. This may be different from what's available on other websites or public sources.

