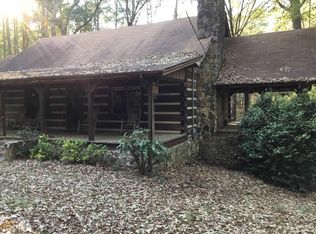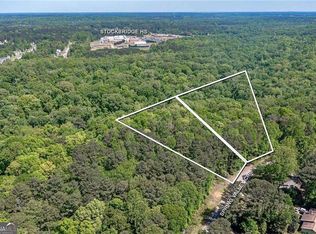WELCOME TO YOUR OWN PIECE OF PARADISE. CUSTOM BUILT STUCCO RANCH ON APPROX. 5 ACRES. 3 BEDROOMS 2 BATHS ON AN UNFINISHED BASEMENT (PLENTY OF ROOM TO EXPAND). OPEN FLOOR PLAN WITH VAULTED CEILING IN GREAT ROOM, HARDWOOD FLOORS THROUGHOUT, LARGE KITCHEN WITH WALK IN PANTRY, PLENTY OF CABINETS, STAINLESS STEEL APPLIANCES, GRANITE COUNTERTOPS AND CERAMIC TILE FLOOR, SEP. DINING ROOM, HOME OFFICE, LARGE MASTER SUITE FEATURES TREY CEILING, LARGE MASTER BATH RECENTLY UPDATED, DOUBLE SINKS, GRANITE COUNTERTOPS, CERAMIC TILE, SEP. SHOWER, JETTED GARDEN TUB, 2ND BATH HAS CERAMIC TILE AND GRANITE COUNTERTOPS, PLANTATION SHUTTERS THROUGHOUT, BEAUTIFUL SALT WATER POOL WITH GORGEOUS PALM TREES AND KOI POND . STAIRS GOING TO ATTIC WITH STORAGE SPACE. AGENT OWNED.
This property is off market, which means it's not currently listed for sale or rent on Zillow. This may be different from what's available on other websites or public sources.

