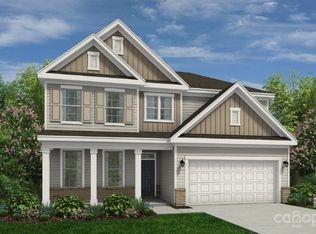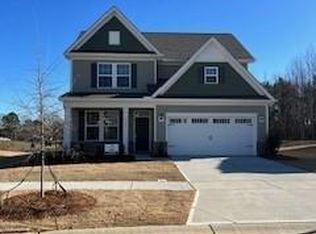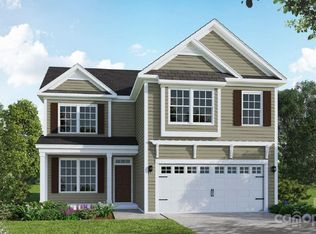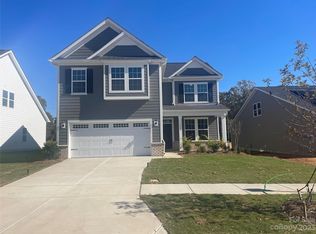Closed
$431,990
1320 Black Walnut St #54, Monroe, NC 28112
4beds
2,408sqft
Single Family Residence
Built in 2023
0.18 Acres Lot
$426,900 Zestimate®
$179/sqft
$2,331 Estimated rent
Home value
$426,900
$406,000 - $448,000
$2,331/mo
Zestimate® history
Loading...
Owner options
Explore your selling options
What's special
Welcome to Medlin Forest!! BRAND NEW Community in the beautiful town of Monroe. The spacious Jordan home plan offers the Primary Bedroom on the main level and 3 bedrooms, a generous sized loft as well as a full bath on the upper level. Formal Dining Room with coffered ceilings, Oak Treads on the stairs and upgraded appliance package. The open floor plan shines with 9 ft ceilings. The kitchen features an oversized eat-at island with plenty of cabinet and countertop space! This home is perfect for entertaining or gathering as a family. Enjoy your covered front porches and rear patio. Convenient to downtown Monroe with easy access to amenities! This home offers all the benefits of new construction. Ask our agents about the realtor bonus incentive!
Zillow last checked: 8 hours ago
Listing updated: May 01, 2024 at 09:44am
Listing Provided by:
Batey McGraw DFH.MLS@dreamfindershomes.com,
Dream Finders Realty, LLC.
Bought with:
Lizette Conover
RE/MAX Executive
Source: Canopy MLS as distributed by MLS GRID,MLS#: 4039064
Facts & features
Interior
Bedrooms & bathrooms
- Bedrooms: 4
- Bathrooms: 3
- Full bathrooms: 2
- 1/2 bathrooms: 1
- Main level bedrooms: 1
Primary bedroom
- Level: Main
Primary bedroom
- Level: Main
Bedroom s
- Level: Upper
Bedroom s
- Level: Upper
Bathroom full
- Level: Main
Bathroom half
- Level: Main
Bathroom full
- Level: Upper
Bathroom full
- Level: Main
Bathroom half
- Level: Main
Bathroom full
- Level: Upper
Dining room
- Level: Main
Dining room
- Level: Main
Family room
- Level: Main
Family room
- Level: Main
Kitchen
- Level: Main
Kitchen
- Level: Main
Laundry
- Level: Main
Laundry
- Level: Main
Loft
- Level: Upper
Loft
- Level: Upper
Heating
- Central
Cooling
- Central Air
Appliances
- Included: Dishwasher, Gas Oven, Gas Range, Microwave
- Laundry: Laundry Room, Main Level
Features
- Kitchen Island, Pantry, Walk-In Closet(s)
- Flooring: Concrete, Laminate
- Has basement: No
- Attic: Pull Down Stairs
Interior area
- Total structure area: 2,408
- Total interior livable area: 2,408 sqft
- Finished area above ground: 2,408
- Finished area below ground: 0
Property
Parking
- Total spaces: 2
- Parking features: Driveway, Attached Garage, Garage Door Opener, Garage on Main Level
- Attached garage spaces: 2
- Has uncovered spaces: Yes
Features
- Levels: Two
- Stories: 2
- Patio & porch: Front Porch, Patio
Lot
- Size: 0.18 Acres
Details
- Parcel number: 09197129
- Zoning: RSE
- Special conditions: Standard
Construction
Type & style
- Home type: SingleFamily
- Property subtype: Single Family Residence
Materials
- Fiber Cement, Stone Veneer
- Foundation: Slab
- Roof: Shingle
Condition
- New construction: Yes
- Year built: 2023
Details
- Builder model: Jordan
- Builder name: Dream Finders Homes
Utilities & green energy
- Sewer: Public Sewer
- Water: City
Community & neighborhood
Community
- Community features: Walking Trails
Location
- Region: Monroe
- Subdivision: Medlin Forest
HOA & financial
HOA
- Has HOA: Yes
- HOA fee: $715 annually
Other
Other facts
- Listing terms: Cash,Conventional,FHA,VA Loan
- Road surface type: Concrete, Paved
Price history
| Date | Event | Price |
|---|---|---|
| 4/22/2024 | Sold | $431,990$179/sqft |
Source: | ||
| 3/13/2024 | Pending sale | $431,990$179/sqft |
Source: | ||
| 1/18/2024 | Price change | $431,990+0.9%$179/sqft |
Source: | ||
| 1/3/2024 | Price change | $427,990+2.8%$178/sqft |
Source: | ||
| 11/17/2023 | Price change | $416,487+2.5%$173/sqft |
Source: | ||
Public tax history
Tax history is unavailable.
Neighborhood: 28112
Nearby schools
GreatSchools rating
- 3/10East ElementaryGrades: PK-5Distance: 0.9 mi
- 1/10Monroe Middle SchoolGrades: 6-8Distance: 1 mi
- 2/10Monroe High SchoolGrades: 9-12Distance: 0.5 mi
Schools provided by the listing agent
- Elementary: East
- Middle: Monroe
- High: Monroe
Source: Canopy MLS as distributed by MLS GRID. This data may not be complete. We recommend contacting the local school district to confirm school assignments for this home.
Get a cash offer in 3 minutes
Find out how much your home could sell for in as little as 3 minutes with a no-obligation cash offer.
Estimated market value
$426,900
Get a cash offer in 3 minutes
Find out how much your home could sell for in as little as 3 minutes with a no-obligation cash offer.
Estimated market value
$426,900



