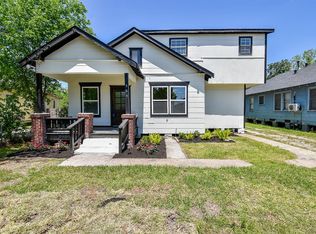Experience refined living in this stunning 4 BR, 3.5 BT, 3-story home nestled in the heart of Rice Military. Perfectly situated near the vibrant Washington Corridor, this exceptional property offers an outstanding lifestyle with unmatched convenience. Designed with an open layout, it's an entertainer's dream, boasting a chef's kitchen equipped with expansive granite countertops, SS appliances, and abundant storage all bathed in natural light. Gleaming hardwood floors, intricate crown molding, and soaring ceilings enhance the elegance throughout. The expansive primary suite is a true sanctuary, feat. a spa-inspired retreat for ultimate relaxation. Two additional bedrooms on the first floor and two more on the third provide flexible living options, while two balconies offer serene outdoor escapes. Rarely does a home of this size become available in such a prime location. Easy commutes to downtown, the Galleria, the Med Center, Greenway Plaza, the Energy Corridor and other major hubs.
Copyright notice - Data provided by HAR.com 2022 - All information provided should be independently verified.
House for rent
$2,800/mo
1320 Birdsall St, Houston, TX 77007
4beds
2,263sqft
Price is base rent and doesn't include required fees.
Singlefamily
Available now
-- Pets
Electric, ceiling fan
Gas dryer hookup laundry
2 Attached garage spaces parking
Electric, fireplace
What's special
Two balconiesGleaming hardwood floorsSpa-inspired retreatExpansive granite countertopsNatural lightSoaring ceilingsAbundant storage
- 47 days
- on Zillow |
- -- |
- -- |
Travel times
Facts & features
Interior
Bedrooms & bathrooms
- Bedrooms: 4
- Bathrooms: 4
- Full bathrooms: 3
- 1/2 bathrooms: 1
Heating
- Electric, Fireplace
Cooling
- Electric, Ceiling Fan
Appliances
- Included: Dishwasher, Disposal, Double Oven, Dryer, Microwave, Oven, Range, Refrigerator, Washer
- Laundry: Gas Dryer Hookup, In Unit, Washer Hookup
Features
- 2 Bedrooms Down, Balcony, Ceiling Fan(s), Crown Molding, En-Suite Bath, Formal Entry/Foyer, High Ceilings, Prewired for Alarm System, Primary Bed - 3rd Floor, Storage, Walk-In Closet(s)
- Flooring: Carpet, Slate, Tile, Wood
- Has fireplace: Yes
Interior area
- Total interior livable area: 2,263 sqft
Property
Parking
- Total spaces: 2
- Parking features: Attached, Covered
- Has attached garage: Yes
- Details: Contact manager
Features
- Stories: 3
- Exterior features: 0 Up To 1/4 Acre, 2 Bedrooms Down, Additional Parking, Architecture Style: Contemporary/Modern, Attached, Balcony, Corner Lot, Crown Molding, En-Suite Bath, Flooring: Slate, Flooring: Wood, Formal Entry/Foyer, Full Size, Garage Door Opener, Gas Dryer Hookup, Gas Log, Heating: Electric, High Ceilings, Lot Features: Corner Lot, Subdivided, 0 Up To 1/4 Acre, Prewired for Alarm System, Primary Bed - 3rd Floor, Private, Storage, Subdivided, Trash Pick Up, Walk-In Closet(s), Washer Hookup, Window Coverings
- Has spa: Yes
- Spa features: Hottub Spa
Details
- Parcel number: 1264170010005
Construction
Type & style
- Home type: SingleFamily
- Property subtype: SingleFamily
Condition
- Year built: 2005
Community & HOA
Community
- Security: Security System
Location
- Region: Houston
Financial & listing details
- Lease term: Long Term,12 Months
Price history
| Date | Event | Price |
|---|---|---|
| 5/18/2025 | Price change | $2,800-5.1%$1/sqft |
Source: | ||
| 4/10/2025 | Listed for rent | $2,950-4.8%$1/sqft |
Source: | ||
| 4/10/2025 | Listing removed | $3,100$1/sqft |
Source: | ||
| 3/5/2025 | Listed for rent | $3,100-6.1%$1/sqft |
Source: | ||
| 3/5/2025 | Listing removed | $3,300$1/sqft |
Source: | ||
![[object Object]](https://photos.zillowstatic.com/fp/d39c865857b3e4c160062f6d6a67ee7c-p_i.jpg)
