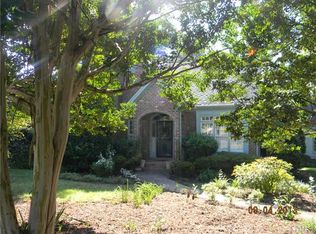This homes checks all the boxes! Central location is walking distance to Greystone Pool, Gonza and Two Roosters! Spacious, light and airy interior with beautiful updates throughout. Home offers 1st floor master, granite + quartz countertops, plantation shutters, irrigation system, tankless H2O heater, new fence, extensive garage storage. Be prepared to host epic cookouts this Spring! Backyard features custom pergola, stone patio, built-in gas grill, fireplace, waterfall + more! Come see for yourself!
This property is off market, which means it's not currently listed for sale or rent on Zillow. This may be different from what's available on other websites or public sources.
