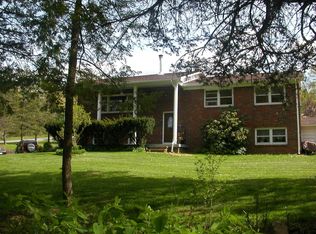Sold for $285,000
$285,000
1320 Berme Road, Kerhonkson, NY 12446
2beds
2,035sqft
Single Family Residence, Residential
Built in 1950
0.5 Acres Lot
$285,100 Zestimate®
$140/sqft
$2,168 Estimated rent
Home value
$285,100
$259,000 - $314,000
$2,168/mo
Zestimate® history
Loading...
Owner options
Explore your selling options
What's special
Charming Country Colonial – Perfect Getaway or Year-Round Living!
Escape to this beautifully renovated country colonial, designed for modern living while preserving its original charm. The open-concept kitchen features granite countertops and tiled floors, flowing seamlessly into a cozy living room with an original stone fireplace and built-in shelving for books and treasures.
Enjoy gatherings in the large dining room with vaulted ceilings, while the spacious family room with a wood-burning stove provides a warm and inviting atmosphere. With two spacious bedrooms, a newly tiled bathroom, and very comfortable living space throughout, this home is both functional and welcoming.
Set on a large, flat property with a picturesque running stream, this serene retreat features well water and endless opportunities for relaxation and outdoor enjoyment. Whether as a weekend getaway or a full-time residence, this home is a must-see! Bonus: LOW taxes!
Zillow last checked: 8 hours ago
Listing updated: January 09, 2026 at 05:47am
Listed by:
Naomi Streicher 845-364-0007,
Q Home Sales 845-357-4663
Bought with:
Adnane Chahi, 10401341771
Keller Williams Realty Partner
Source: OneKey® MLS,MLS#: 896433
Facts & features
Interior
Bedrooms & bathrooms
- Bedrooms: 2
- Bathrooms: 1
- Full bathrooms: 1
Bedroom 1
- Level: Second
Bedroom 2
- Level: Second
Bathroom 1
- Level: Second
Dining room
- Level: First
Family room
- Level: First
Family room
- Level: Basement
Kitchen
- Level: First
Laundry
- Level: Basement
Heating
- Baseboard, Electric
Cooling
- Has cooling: Yes
Appliances
- Included: Dishwasher, Range, Refrigerator
- Laundry: In Basement
Features
- Beamed Ceilings, Cathedral Ceiling(s), Eat-in Kitchen, Granite Counters
- Flooring: Vinyl
- Basement: Crawl Space,Finished
- Attic: Crawl
- Number of fireplaces: 2
- Fireplace features: Basement, Family Room
Interior area
- Total structure area: 2,035
- Total interior livable area: 2,035 sqft
Property
Features
- Waterfront features: Stream
Lot
- Size: 0.50 Acres
Details
- Parcel number: 5689076.0030001035.0000000
- Special conditions: None
Construction
Type & style
- Home type: SingleFamily
- Architectural style: Craftsman
- Property subtype: Single Family Residence, Residential
Condition
- Updated/Remodeled
- Year built: 1950
Utilities & green energy
- Sewer: Septic Tank
- Utilities for property: Electricity Connected
Community & neighborhood
Location
- Region: Kerhonkson
Other
Other facts
- Listing agreement: Exclusive Right To Sell
Price history
| Date | Event | Price |
|---|---|---|
| 1/8/2026 | Sold | $285,000-4.7%$140/sqft |
Source: | ||
| 11/7/2025 | Pending sale | $299,000$147/sqft |
Source: | ||
| 8/14/2025 | Listed for sale | $299,000$147/sqft |
Source: | ||
| 7/10/2025 | Listing removed | $299,000$147/sqft |
Source: | ||
| 6/12/2025 | Listed for sale | $299,000$147/sqft |
Source: | ||
Public tax history
| Year | Property taxes | Tax assessment |
|---|---|---|
| 2024 | -- | $117,500 |
| 2023 | -- | $117,500 |
| 2022 | -- | $117,500 -1.7% |
Find assessor info on the county website
Neighborhood: 12446
Nearby schools
GreatSchools rating
- 7/10Kerhonkson Elementary SchoolGrades: PK-3Distance: 0.9 mi
- 4/10Rondout Valley Junior High SchoolGrades: 7-8Distance: 7.1 mi
- 5/10Rondout Valley High SchoolGrades: 9-12Distance: 7.1 mi
Schools provided by the listing agent
- Elementary: Kerhonkson Elementary School
- Middle: Rondout Valley Junior High School
- High: Rondout Valley High School
Source: OneKey® MLS. This data may not be complete. We recommend contacting the local school district to confirm school assignments for this home.
Get a cash offer in 3 minutes
Find out how much your home could sell for in as little as 3 minutes with a no-obligation cash offer.
Estimated market value$285,100
Get a cash offer in 3 minutes
Find out how much your home could sell for in as little as 3 minutes with a no-obligation cash offer.
Estimated market value
$285,100
