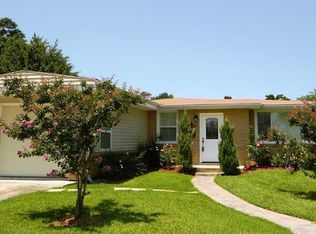Large lot in Bucktown. Sprawling ranch with 3 beds and 3 baths. Living room with vaulted ceilings and Doussi wood floors. Wood burning fireplace. Updated open kitchen with Viking range cooktop and double wall oven with convection. Two HVAC units and zone control for one unit, whole home water softener rebuilt, tankless hot water heater 2023, partial replacement of sewer line, and hall bath completely renovated in 2023/24. Office, carport, garage, and rear storage shed. Roof 2021 with wind mitigation papers, termite contract
This property is off market, which means it's not currently listed for sale or rent on Zillow. This may be different from what's available on other websites or public sources.

