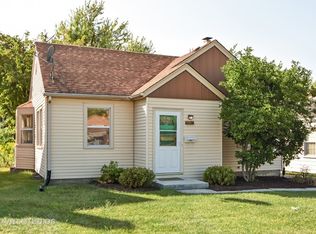Closed
$165,000
1320 Ashland Ave, Chicago Heights, IL 60411
5beds
2,684sqft
Single Family Residence
Built in 1926
8,220 Square Feet Lot
$174,000 Zestimate®
$61/sqft
$2,951 Estimated rent
Home value
$174,000
$155,000 - $195,000
$2,951/mo
Zestimate® history
Loading...
Owner options
Explore your selling options
What's special
Large Yellow Brick Single (2500+ Square feet) Family Home in Chicago Heights Priced Under Value for Quick Sale 5 Bedrooms / 2 Bathrooms in Chicago Heights with Unfinished Basement. Property has great bones and traditional floor-plan. Hardwood floors throughout and on stairs. Massive 6+ Car Driveway however no garage, Huge Backyard and and shed that does need repair. Everything is working, HVAC, AC, Water Heater, and more. Home needs some TLC but can be a great home for an owner occupant or an investor. Property Will Pass FHA / VA / Conventional
Zillow last checked: 8 hours ago
Listing updated: October 04, 2024 at 10:49am
Listing courtesy of:
Sundeep Lamba 630-290-1735,
Publix Realty, Inc.
Bought with:
David Huerta
All Executive Realtors
Source: MRED as distributed by MLS GRID,MLS#: 12105615
Facts & features
Interior
Bedrooms & bathrooms
- Bedrooms: 5
- Bathrooms: 2
- Full bathrooms: 2
Primary bedroom
- Level: Second
- Area: 168 Square Feet
- Dimensions: 14X12
Bedroom 2
- Level: Second
- Area: 144 Square Feet
- Dimensions: 12X12
Bedroom 3
- Level: Second
- Area: 132 Square Feet
- Dimensions: 12X11
Bedroom 4
- Level: Second
- Area: 180 Square Feet
- Dimensions: 12X15
Bedroom 5
- Level: Second
- Area: 144 Square Feet
- Dimensions: 12X12
Deck
- Level: Main
- Area: 480 Square Feet
- Dimensions: 20X24
Dining room
- Level: Main
- Area: 140 Square Feet
- Dimensions: 10X14
Eating area
- Level: Main
- Area: 64 Square Feet
- Dimensions: 8X8
Enclosed porch
- Level: Main
- Area: 120 Square Feet
- Dimensions: 12X10
Kitchen
- Level: Main
- Area: 100 Square Feet
- Dimensions: 10X10
Laundry
- Level: Basement
- Area: 144 Square Feet
- Dimensions: 12X12
Living room
- Level: Main
- Area: 280 Square Feet
- Dimensions: 20X14
Heating
- Natural Gas, Forced Air
Cooling
- Central Air
Appliances
- Laundry: In Unit
Features
- Basement: Unfinished,Full
Interior area
- Total structure area: 2,684
- Total interior livable area: 2,684 sqft
Property
Parking
- Parking features: Off Site, Other, Garage
- Has garage: Yes
Accessibility
- Accessibility features: No Disability Access
Features
- Stories: 2
Lot
- Size: 8,220 sqft
Details
- Parcel number: 32192120280000
- Special conditions: None
Construction
Type & style
- Home type: SingleFamily
- Property subtype: Single Family Residence
Materials
- Brick
Condition
- New construction: No
- Year built: 1926
Utilities & green energy
- Sewer: Public Sewer
- Water: Lake Michigan, Public
Community & neighborhood
Location
- Region: Chicago Heights
Other
Other facts
- Listing terms: Conventional
- Ownership: Fee Simple
Price history
| Date | Event | Price |
|---|---|---|
| 10/4/2024 | Sold | $165,000$61/sqft |
Source: | ||
| 9/1/2024 | Pending sale | $165,000$61/sqft |
Source: | ||
| 8/6/2024 | Price change | $165,000-2.4%$61/sqft |
Source: | ||
| 7/31/2024 | Listed for sale | $169,000+77.9%$63/sqft |
Source: | ||
| 7/22/2024 | Sold | $95,000-44%$35/sqft |
Source: Public Record | ||
Public tax history
| Year | Property taxes | Tax assessment |
|---|---|---|
| 2023 | $7,175 +8% | $13,497 +28.4% |
| 2022 | $6,645 +4.1% | $10,513 |
| 2021 | $6,381 +3.3% | $10,513 |
Find assessor info on the county website
Neighborhood: 60411
Nearby schools
GreatSchools rating
- 6/10Roosevelt Elementary SchoolGrades: PK-5Distance: 0.2 mi
- 3/10Chicago Heights Middle SchoolGrades: 6-8Distance: 0.6 mi
- 4/10Bloom High SchoolGrades: 9-12Distance: 0.8 mi
Schools provided by the listing agent
- District: 170
Source: MRED as distributed by MLS GRID. This data may not be complete. We recommend contacting the local school district to confirm school assignments for this home.

Get pre-qualified for a loan
At Zillow Home Loans, we can pre-qualify you in as little as 5 minutes with no impact to your credit score.An equal housing lender. NMLS #10287.
Sell for more on Zillow
Get a free Zillow Showcase℠ listing and you could sell for .
$174,000
2% more+ $3,480
With Zillow Showcase(estimated)
$177,480