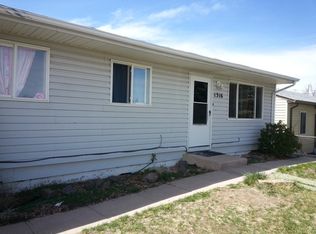Sold on 03/29/24
Price Unknown
1320 Arp Ave, Cheyenne, WY 82007
3beds
1,640sqft
City Residential, Residential
Built in 1962
6,098.4 Square Feet Lot
$296,200 Zestimate®
$--/sqft
$2,082 Estimated rent
Home value
$296,200
$273,000 - $320,000
$2,082/mo
Zestimate® history
Loading...
Owner options
Explore your selling options
What's special
1962-built gem that epitomizes the timeless allure of the era. This ranch style, 3 bedroom, 2 bath home boasts garages galore. The kitchen maintains the original layout with marble tile floors and some tasteful improvements, including cabinet pulls, dishwasher with butcher block top, and Refrigerator. Upgraded main level bathroom with a convenient step-in shower. Fresh paint throughout the home with great new updates to the basement. One of the standout features of this property is the attached one-car garage, providing convenience for homeowners. Including, a spacious two-car detached garage offering additional parking and ample storage space.
Zillow last checked: 8 hours ago
Listing updated: April 03, 2024 at 12:25pm
Listed by:
Jon Rogina 307-701-5444,
#1 Properties
Bought with:
Katherine Fender
#1 Properties
Source: Cheyenne BOR,MLS#: 92117
Facts & features
Interior
Bedrooms & bathrooms
- Bedrooms: 3
- Bathrooms: 2
- Full bathrooms: 1
- 1/2 bathrooms: 1
- Main level bathrooms: 1
Primary bedroom
- Level: Main
- Area: 100
- Dimensions: 10 x 10
Bedroom 2
- Level: Main
- Area: 100
- Dimensions: 10 x 10
Bedroom 3
- Level: Basement
- Area: 81
- Dimensions: 9 x 9
Bathroom 1
- Features: Full
- Level: Main
Bathroom 2
- Features: Half
- Level: Basement
Dining room
- Level: Main
- Area: 54
- Dimensions: 6 x 9
Family room
- Level: Basement
- Area: 390
- Dimensions: 13 x 30
Kitchen
- Level: Main
- Area: 91
- Dimensions: 7 x 13
Living room
- Level: Main
- Area: 156
- Dimensions: 13 x 12
Basement
- Area: 820
Heating
- Forced Air, Natural Gas
Cooling
- None
Appliances
- Included: Range, Refrigerator
- Laundry: In Basement
Features
- Eat-in Kitchen
- Basement: Partially Finished
- Has fireplace: No
- Fireplace features: None
Interior area
- Total structure area: 1,640
- Total interior livable area: 1,640 sqft
- Finished area above ground: 820
Property
Parking
- Total spaces: 3
- Parking features: 1 Car Attached, 2 Car Detached, Alley Access
- Attached garage spaces: 3
Accessibility
- Accessibility features: None
Features
- Fencing: Front Yard,Back Yard
Lot
- Size: 6,098 sqft
- Dimensions: 6,234
Details
- Additional structures: Utility Shed, Workshop, Outbuilding
- Special conditions: None of the Above
Construction
Type & style
- Home type: SingleFamily
- Architectural style: Ranch
- Property subtype: City Residential, Residential
Materials
- Brick
- Foundation: Basement
- Roof: Composition/Asphalt
Condition
- New construction: No
- Year built: 1962
Utilities & green energy
- Electric: Black Hills Energy
- Gas: Black Hills Energy
- Sewer: City Sewer
- Water: Public
Community & neighborhood
Location
- Region: Cheyenne
- Subdivision: Arp Add
Other
Other facts
- Listing agreement: n
- Listing terms: Cash,Conventional
Price history
| Date | Event | Price |
|---|---|---|
| 3/29/2024 | Sold | -- |
Source: | ||
| 2/25/2024 | Pending sale | $297,500$181/sqft |
Source: | ||
| 12/14/2023 | Listed for sale | $297,500+2.9%$181/sqft |
Source: | ||
| 10/18/2023 | Listing removed | $289,000$176/sqft |
Source: | ||
| 8/8/2023 | Listed for sale | $289,000$176/sqft |
Source: | ||
Public tax history
Tax history is unavailable.
Neighborhood: 82007
Nearby schools
GreatSchools rating
- 3/10Goins Elementary SchoolGrades: PK-6Distance: 0.4 mi
- 2/10Johnson Junior High SchoolGrades: 7-8Distance: 0.4 mi
- 2/10South High SchoolGrades: 9-12Distance: 0.5 mi
