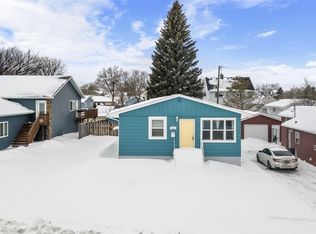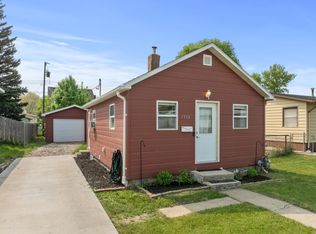Built: 2014 Purchased: 2016 Total Families Lived In: 2 Square Feet: 2,498 - Upstairs & Basement are about 1,250 each. Location: Edison School District SW Minot - Less than a block from Starbucks and Dairy Queen on Broadway! Great quiet neighborhood. Garage: 3 Car finished garage with in-floor heat. Very spacious! Enormous driveway. Garage Entry: Leads to a massive mud room with plenty of hooks and shoe storage and shelving. This puts you on the '2nd' floor of the home with steps to go up or down. Bedrooms: 5 - 3 Upstairs, 2 Downstairs. Master Bedroom: Upstairs. Attached full bathroom, closet with organizers. Guest Bedrooms: 2 Upstairs. Closets with organizers. 2 Downstairs. Closets with organizers, biggest rooms in house are in basement. Bathrooms: 3 Full bathrooms. 1 in Master Bedroom. 1 near upstairs guest bedrooms. 1 near basement bedrooms. Laundry Room: Main level laundry. Washer & Dryer INCLUDED! 2016 Samsung Models. ATTACHED storage/fun space off laundry room above the garage. Basement: 2 Bedrooms 1 Bath. Heated flooring. The daylight basement is finished and has a built in 120 inch projector screen with tiered seating. (8 chairs in total!) 7.1 channel surround sound is built in, as is a 1080p Epson projector. This all comes with the home. Has an additional "media" room directly off the theater for additional storage. Living Room: High efficiency recessed lighting is found throughout the house. Vaulted ceilings. LED lights w/ remote along the top of shelves and closet. Luscious carpet that gives way to vinyl in the kitchen. Wired in-wall surround sound here as well. 1 large closet. Kitchen: Large open format kitchen, with stainless steel LG appliances and a sizeable pantry. Furnace/Maintenance Room: High efficiency natural gas furnace and central air. 80 gallon water heater! A professionally labeled circuit breaker box and additional storage. Backyard: 14x14' deck. Fenced backyard, 8x12' storage shed, and a huge apple tree. Small stone firepit. (Not pictured.) There are panels behind shed if you'd like to fence off the front of the house. Exterior: Premium vinyl siding, stone accents on the front. Foundation: Concrete foundation surrounded by Styrofoam for great energy efficiency. Connectivity: The entire house is wired for ethernet. The cabling is located behind the cable hookup panels in each room and you would need to install the jacks/RJ connectors yourself. The house also had fiber ran for SRT's fiber service this summer and also accepts Midco's gigabit service. The first thing you'll notice about this home is the color! Gone are the unpleasant days of white with brown trim everywhere. This home has a modern feel with modern colors and it's incredibly comforting. This honestly feels like a home for the new age. The basement is the real star of the home, giving every Dad a true space of his own. Kids will love it too, along with the fun-space above the garage off the laundry room, the wide open floor plans, and the location especially where you are within a stones throw of Dairy Queen & Starbucks! There's plenty of driveway space for activities, and in the backyard a great deck to socialize on as you look over the block. Let's not forget about the 3 car garage with heated floors and space for days. This house has never been smoked in. 2 Dogs since 2016. Furnace air filter has been meticulously replaced every 3 since move-in. AirDoctor high grade air purifiers have been running upstairs & basement for 2 years. *ALL* vents & ducts cleaned by J&K Duct in May 2021. Upstairs bedrooms shampoo'ed at same time. Home has been professionally cleaned every 6 weeks since May 2021. Buyer will need to be very communicative with seller throughout sale process, as my ability to secure future lodging depends on the actual sale. Please don't hesitate to reach out with further questions or to schedule a viewing.
This property is off market, which means it's not currently listed for sale or rent on Zillow. This may be different from what's available on other websites or public sources.


