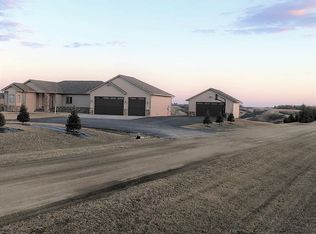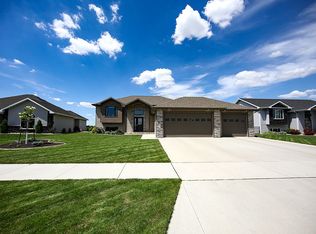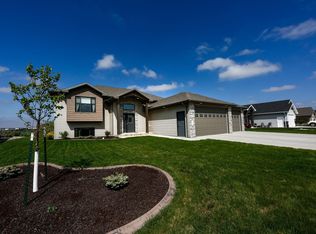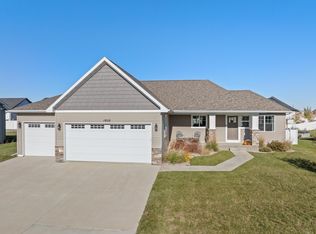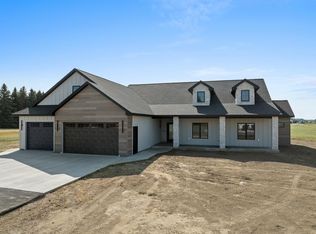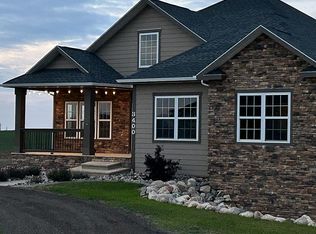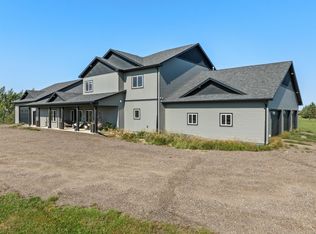Privacy and coulee views! This hidden gem sits on 2.64 acres with a view of the Beowulf Golf Course. The Huge deck and patio make for the ultimate outdoor entertaining space. This home is set up for main floor living, with the large primary suite including a walk-in-closet, and bathroom with a soaking tub, tile shower and double vanity. The second bedroom would make for a great guest space or even an office. The main living room features vinyl plank flooring, large windows showing off the views and a stone surround wood burning fireplace. The living room is open to the kitchen which was refinished with painted cabinets, quartz countertops and stainless appliances. Off the kitchen is the formal dining room and large walk-in pantry. The main level has an additional 3/4 bathroom with laundry. The mudroom space has tons of storage and access to the 1200 sf attached 3 stall garage that is insulated, sheetrocked and heated. Above the garage is additional rec room space, perfect for a game room, additional family room, a gym or whatever you'd like to make it. The fully finished walk out basement is like an additional home with its own family room, kitchen, laundry and another primary suite. The living room has access to the large backyard patio and a second wood burning fireplace. The basement kitchen also features stainless appliances. The primary suite has a walk-in closet and a full bathroom with double vanity and tile surround bath/shower. The fourth bedroom is in the basement which also has a walk-in closet. There is also a fourth bathroom in the basement with a tiled shower. Lastly is the massive storage room and laundry room. A unique property you don't want to miss, call your Realtor today to schedule a private tour.
For sale
Price cut: $25K (11/13)
$975,000
1320 37th Ave SE, Minot, ND 58701
4beds
4baths
4,671sqft
Est.:
Single Family Residence
Built in 2009
2.64 Acres Lot
$914,600 Zestimate®
$209/sqft
$-- HOA
What's special
Second wood burning fireplaceFormal dining roomLarge backyard patioStainless appliancesQuartz countertopsMain floor livingMassive storage room
- 77 days |
- 400 |
- 16 |
Zillow last checked: 8 hours ago
Listing updated: November 13, 2025 at 07:54am
Listed by:
Morgan Abel 701-340-6683,
SIGNAL REALTY 701-852-3505,
Taylor Eckleberry 701-818-8949,
SIGNAL REALTY
Source: Minot MLS,MLS#: 251598
Tour with a local agent
Facts & features
Interior
Bedrooms & bathrooms
- Bedrooms: 4
- Bathrooms: 4
- Main level bathrooms: 2
- Main level bedrooms: 2
Primary bedroom
- Description: Wic-tile Shower
- Level: Main
Bedroom 1
- Level: Main
Bedroom 2
- Description: Large Wic- Full Bathroom
- Level: Basement
Bedroom 3
- Description: Wic
- Level: Basement
Dining room
- Description: Pantry
- Level: Main
Family room
- Description: Patio Access
- Level: Basement
Kitchen
- Description: Quartz Tops
- Level: Main
Living room
- Description: Wood Burning Fireplace
- Level: Main
Heating
- Forced Air, Electric
Cooling
- Central Air
Appliances
- Included: Microwave, Dishwasher, Disposal, Refrigerator, Range/Oven, Washer, Dryer
- Laundry: Main Level
Features
- Flooring: Carpet, Tile, Laminate
- Basement: Finished,Full,Walk-Out Access
- Number of fireplaces: 2
- Fireplace features: Wood Burning, Main, Basement, Living Room, Family Room
Interior area
- Total structure area: 4,671
- Total interior livable area: 4,671 sqft
- Finished area above ground: 2,821
Property
Parking
- Total spaces: 3
- Parking features: RV Access/Parking, Attached, Garage: Heated, Insulated, Sheet Rock, Floor Drains, Opener, Lights, Driveway: Gravel, Concrete
- Attached garage spaces: 3
- Has uncovered spaces: Yes
Features
- Levels: One
- Stories: 1
- Patio & porch: Deck, Patio
- Exterior features: Sprinkler
Lot
- Size: 2.64 Acres
Details
- Parcel number: MI06F500000010
- Zoning: R1
Construction
Type & style
- Home type: SingleFamily
- Property subtype: Single Family Residence
Materials
- Foundation: Concrete Perimeter
- Roof: Asphalt
Condition
- New construction: No
- Year built: 2009
Utilities & green energy
- Sewer: City
- Water: Rural
Community & HOA
Location
- Region: Minot
Financial & listing details
- Price per square foot: $209/sqft
- Tax assessed value: $771,000
- Annual tax amount: $11,811
- Date on market: 10/6/2025
Estimated market value
$914,600
$869,000 - $960,000
$4,315/mo
Price history
Price history
| Date | Event | Price |
|---|---|---|
| 11/13/2025 | Price change | $975,000-2.5%$209/sqft |
Source: | ||
| 10/6/2025 | Listed for sale | $999,999-23.1%$214/sqft |
Source: | ||
| 10/2/2025 | Listing removed | $1,300,000$278/sqft |
Source: | ||
| 7/18/2025 | Listed for sale | $1,300,000+69.9%$278/sqft |
Source: | ||
| 11/4/2020 | Sold | -- |
Source: | ||
Public tax history
Public tax history
| Year | Property taxes | Tax assessment |
|---|---|---|
| 2024 | $11,264 -2.3% | $771,000 +4.5% |
| 2023 | $11,528 | $738,000 +5.3% |
| 2022 | -- | $701,000 +3.7% |
Find assessor info on the county website
BuyAbility℠ payment
Est. payment
$5,064/mo
Principal & interest
$3781
Property taxes
$942
Home insurance
$341
Climate risks
Neighborhood: 58701
Nearby schools
GreatSchools rating
- 7/10Bell Elementary SchoolGrades: K-5Distance: 3.3 mi
- 5/10Jim Hill Middle SchoolGrades: 6-8Distance: 2.6 mi
- 6/10Magic City Campus High SchoolGrades: 11-12Distance: 2.7 mi
Schools provided by the listing agent
- District: Minot #1
Source: Minot MLS. This data may not be complete. We recommend contacting the local school district to confirm school assignments for this home.
- Loading
- Loading
