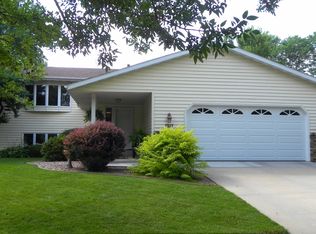Closed
$416,000
1320 34th St NW, Rochester, MN 55901
5beds
2,708sqft
Single Family Residence
Built in 1986
0.25 Acres Lot
$431,200 Zestimate®
$154/sqft
$2,607 Estimated rent
Home value
$431,200
$392,000 - $474,000
$2,607/mo
Zestimate® history
Loading...
Owner options
Explore your selling options
What's special
Move in ready 5 bedroom, 4 bathroom home with attached 3 car garage. This is a well maintained 2 story with a fully finished walk-out basement. The upper floor has 4 bedrooms on one level. The primary bedroom has a walk-in closet and private full bath. The bathrooms feature deep soaking tubs with tile surrounds. The kitchen features updated cabinetry, stone countertops, raised eating bar, and stainless steel appliances. The large kitchen window looks out on a park-like yard with a playset. The laundry is conveniently located on the main floor. Some updates include vinyl windows, hardwood floors, fresh paint, high efficient furnace, AC, water heater, water softener, and underground pet containment system. Additional features of the yard include an apple tree, pear tree, and firepit. Make sure to schedule a showing soon!
Zillow last checked: 8 hours ago
Listing updated: November 23, 2025 at 01:05am
Listed by:
Keith Framsted 507-250-5586,
Re/Max Results
Bought with:
Sandra Reid
Re/Max Results
Source: NorthstarMLS as distributed by MLS GRID,MLS#: 6621446
Facts & features
Interior
Bedrooms & bathrooms
- Bedrooms: 5
- Bathrooms: 4
- Full bathrooms: 3
- 1/2 bathrooms: 1
Bedroom 1
- Level: Second
Bedroom 2
- Level: Second
Bedroom 3
- Level: Second
Bedroom 4
- Level: Second
Bedroom 5
- Level: Basement
Bathroom
- Level: Main
Bathroom
- Level: Second
Bathroom
- Level: Second
Bathroom
- Level: Basement
Dining room
- Level: Main
Dining room
- Level: Main
Family room
- Level: Basement
Kitchen
- Level: Main
Laundry
- Level: Main
Living room
- Level: Main
Storage
- Level: Basement
Heating
- Forced Air
Cooling
- Central Air
Appliances
- Included: Cooktop, Dishwasher, Disposal, Dryer, Gas Water Heater, Microwave, Refrigerator, Stainless Steel Appliance(s), Wall Oven, Washer, Water Softener Owned
Features
- Basement: Drain Tiled,Egress Window(s),Finished,Full,Storage Space,Walk-Out Access
- Number of fireplaces: 1
- Fireplace features: Wood Burning
Interior area
- Total structure area: 2,708
- Total interior livable area: 2,708 sqft
- Finished area above ground: 1,812
- Finished area below ground: 806
Property
Parking
- Total spaces: 3
- Parking features: Attached, Concrete, Garage Door Opener
- Attached garage spaces: 3
- Has uncovered spaces: Yes
Accessibility
- Accessibility features: None
Features
- Levels: Two
- Stories: 2
- Patio & porch: Deck, Patio
- Fencing: None
Lot
- Size: 0.25 Acres
- Dimensions: 79 x 165
- Features: Near Public Transit, Property Adjoins Public Land, Many Trees
Details
- Foundation area: 896
- Parcel number: 742214002149
- Zoning description: Residential-Single Family
Construction
Type & style
- Home type: SingleFamily
- Property subtype: Single Family Residence
Materials
- Fiber Board, Frame
Condition
- Age of Property: 39
- New construction: No
- Year built: 1986
Utilities & green energy
- Electric: Circuit Breakers
- Gas: Natural Gas
- Sewer: City Sewer/Connected
- Water: City Water/Connected
Community & neighborhood
Location
- Region: Rochester
- Subdivision: Bel Air 4th Sub
HOA & financial
HOA
- Has HOA: No
Other
Other facts
- Road surface type: Paved
Price history
| Date | Event | Price |
|---|---|---|
| 11/22/2024 | Sold | $416,000+4%$154/sqft |
Source: | ||
| 10/31/2024 | Pending sale | $399,900$148/sqft |
Source: | ||
| 10/25/2024 | Listed for sale | $399,900+108.3%$148/sqft |
Source: | ||
| 12/22/2011 | Sold | $192,000-4%$71/sqft |
Source: | ||
| 11/15/2011 | Listed for sale | $199,900$74/sqft |
Source: Counselor Realty of Rochester #4033384 Report a problem | ||
Public tax history
| Year | Property taxes | Tax assessment |
|---|---|---|
| 2024 | $4,026 | $329,000 +3.3% |
| 2023 | -- | $318,500 +2% |
| 2022 | $3,840 +12.1% | $312,300 +12.5% |
Find assessor info on the county website
Neighborhood: John Adams
Nearby schools
GreatSchools rating
- 3/10Elton Hills Elementary SchoolGrades: PK-5Distance: 0.6 mi
- 5/10John Adams Middle SchoolGrades: 6-8Distance: 0.2 mi
- 5/10John Marshall Senior High SchoolGrades: 8-12Distance: 1.7 mi
Schools provided by the listing agent
- Elementary: Elton Hills
- Middle: John Adams
- High: John Marshall
Source: NorthstarMLS as distributed by MLS GRID. This data may not be complete. We recommend contacting the local school district to confirm school assignments for this home.
Get a cash offer in 3 minutes
Find out how much your home could sell for in as little as 3 minutes with a no-obligation cash offer.
Estimated market value$431,200
Get a cash offer in 3 minutes
Find out how much your home could sell for in as little as 3 minutes with a no-obligation cash offer.
Estimated market value
$431,200
