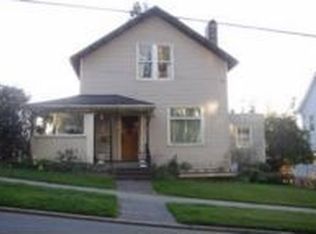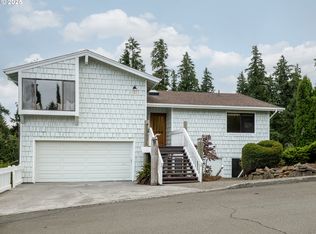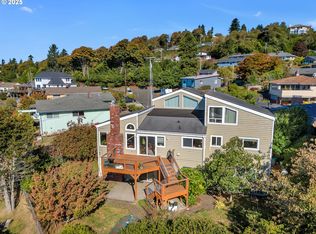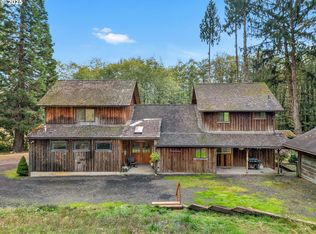**Stunning Colonial Revival in Astoria, Oregon**Sitting high on a hill in the heart of Astoria, this exquisite 4-bedroom, 3-bathroom home offers a remarkable 3,867 square feet of timeless elegance and charm, along with breathtaking views of the Megler Bridge and the mighty Columbia River. Built in 1942 and designed by architect Eino Isaacson, who worked with local legend John Wicks, this two-story side-gabled Colonial Revival is a true legacy property with a rich history.As you approach the home, you'll be greeted by heritage Rhododendrons that line the driveway, a beautiful gift from U.S. Senator Wendell Wyatt. The meticulously maintained 1.20-acre grounds feature mature landscaping and a serene garden, perfect for both relaxation and entertaining. Inside, the spacious layout provides ample room for family gatherings and entertaining guests, showcasing the unique character and craftsmanship of the era. Originally built for the CEO of Bumblebee Tuna, this home has had only three owners, making it a rare find in today’s market. Don’t miss the opportunity to own a piece of Astoria’s history and create your own lasting memories.
Active
Price cut: $101K (11/24)
$999,000
1320 15th St, Astoria, OR 97103
5beds
3,867sqft
Est.:
Residential, Single Family Residence
Built in 1942
1.2 Acres Lot
$-- Zestimate®
$258/sqft
$-- HOA
What's special
Serene gardenSpacious layoutHeritage rhododendronsMature landscapingTimeless elegance and charm
- 296 days |
- 2,227 |
- 132 |
Likely to sell faster than
Zillow last checked: 8 hours ago
Listing updated: November 27, 2025 at 05:14am
Listed by:
Darlene Van Auken 503-791-5770,
RE/MAX Coastal Advantage
Source: RMLS (OR),MLS#: 492141839
Tour with a local agent
Facts & features
Interior
Bedrooms & bathrooms
- Bedrooms: 5
- Bathrooms: 3
- Full bathrooms: 3
- Main level bathrooms: 1
Rooms
- Room types: Bedroom 4, Library, Sun Room, Bedroom 2, Bedroom 3, Dining Room, Family Room, Kitchen, Living Room, Primary Bedroom
Primary bedroom
- Level: Upper
Bedroom 2
- Level: Upper
Bedroom 3
- Level: Upper
Bedroom 4
- Level: Upper
Dining room
- Level: Main
Kitchen
- Level: Main
Living room
- Level: Main
Heating
- Other
Cooling
- None
Appliances
- Included: Built In Oven, Dishwasher, Disposal, Free-Standing Gas Range, Free-Standing Refrigerator, Microwave, Stainless Steel Appliance(s), Gas Water Heater
- Laundry: Laundry Room
Features
- Floor 3rd, Dumbwaiter, Granite
- Flooring: Hardwood, Tile
- Windows: Double Pane Windows, Vinyl Frames, Wood Frames
- Basement: Finished,Full,Storage Space
- Number of fireplaces: 1
- Fireplace features: Gas
Interior area
- Total structure area: 3,867
- Total interior livable area: 3,867 sqft
Property
Parking
- Total spaces: 2
- Parking features: Off Street, Parking Pad, Attached, Tuck Under
- Attached garage spaces: 2
- Has uncovered spaces: Yes
Accessibility
- Accessibility features: Stair Lift, Accessibility
Features
- Stories: 3
- Exterior features: Garden, Yard
- Has view: Yes
- View description: City, River
- Has water view: Yes
- Water view: River
Lot
- Size: 1.2 Acres
- Features: Corner Lot, Sloped, Trees, Sprinkler, SqFt 20000 to Acres1
Details
- Additional structures: ToolShed
- Additional parcels included: 24973,24972
- Parcel number: 24977
- Zoning: R1
Construction
Type & style
- Home type: SingleFamily
- Architectural style: Colonial
- Property subtype: Residential, Single Family Residence
Materials
- Wood Siding
- Foundation: Concrete Perimeter
- Roof: Composition
Condition
- Approximately
- New construction: No
- Year built: 1942
Utilities & green energy
- Gas: Gas
- Sewer: Public Sewer
- Water: Public
- Utilities for property: Other Internet Service
Community & HOA
Community
- Security: None
HOA
- Has HOA: No
Location
- Region: Astoria
Financial & listing details
- Price per square foot: $258/sqft
- Tax assessed value: $1,292,468
- Annual tax amount: $12,601
- Date on market: 2/21/2025
- Listing terms: Cash,Conventional
- Road surface type: Paved
Estimated market value
Not available
Estimated sales range
Not available
Not available
Price history
Price history
| Date | Event | Price |
|---|---|---|
| 11/24/2025 | Price change | $999,000-9.2%$258/sqft |
Source: CMLS #25-102 Report a problem | ||
| 8/13/2025 | Price change | $1,100,000-8.3%$284/sqft |
Source: CMLS #25-102 Report a problem | ||
| 5/7/2025 | Price change | $1,200,000-7.6%$310/sqft |
Source: | ||
| 2/21/2025 | Listed for sale | $1,299,000$336/sqft |
Source: | ||
Public tax history
Public tax history
| Year | Property taxes | Tax assessment |
|---|---|---|
| 2024 | $11,550 +3.5% | $577,180 +3% |
| 2023 | $11,155 +5.8% | $560,370 +3% |
| 2022 | $10,542 +2.8% | $544,050 +3% |
Find assessor info on the county website
BuyAbility℠ payment
Est. payment
$5,756/mo
Principal & interest
$4823
Property taxes
$583
Home insurance
$350
Climate risks
Neighborhood: 97103
Nearby schools
GreatSchools rating
- NAAstor Elementary SchoolGrades: K-2Distance: 1.3 mi
- 4/10Astoria Middle SchoolGrades: 6-8Distance: 0.3 mi
- 5/10Astoria Senior High SchoolGrades: 9-12Distance: 1.2 mi
Schools provided by the listing agent
- Elementary: Astor,Lewis & Clark
- Middle: Astoria
- High: Astoria
Source: RMLS (OR). This data may not be complete. We recommend contacting the local school district to confirm school assignments for this home.
- Loading
- Loading




