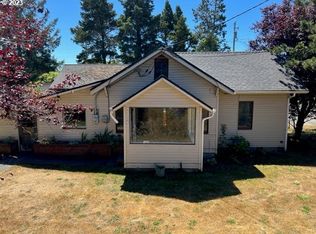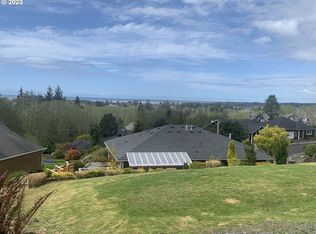House sits on a large double corner lot close to the outlet mall. Detached 2 car garage that has been converted to shop space, might be able to convert into rental property/mother in-law suite. Buyer to do own due-diligence with the city. Newer roof, electrical panel, meter and insulation in attic.Note: Home sits on 100 year flood plain. Flood insurance will be required.
This property is off market, which means it's not currently listed for sale or rent on Zillow. This may be different from what's available on other websites or public sources.



