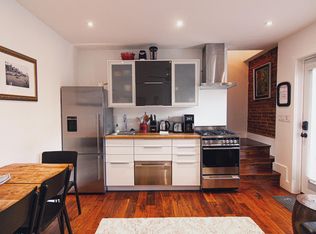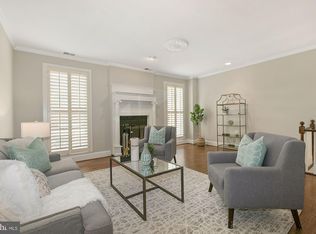Expansive and stately row house in the Shaw neighborhood of Washington DC. Just a couple blocks from K St business district, the hidden coffee shops and restaurants of Blagden Alley and City Center. 10th Street of Shaw is known for it~s quiet neighborhood feel wonderful mix of boutique condo buildings and large row houses. The residence of 1320 10th is situated between O St and N St with morning light flooding the front facade and large windows and evening sun on back roof deck. Fully renovated main home features a main level with open floor plan and formal dining and living areas in addition to family room off the gourmet kitchen. The kitchen features stainless steel appliances, gorgeous granite countertops, large kitchen island and gas cooking. The second level features two bedrooms with en-suite bathrooms and the third level has a den/study area with wet bar, the master suite with lux bath and walk-in closet and features the home's roof deck. The carriage house boasts a full kitchen, nice size living area, two generously sized bedrooms, full bath and laundry. The carriage house has its own C of O. Parking for 2 cars also conveys.
This property is off market, which means it's not currently listed for sale or rent on Zillow. This may be different from what's available on other websites or public sources.

